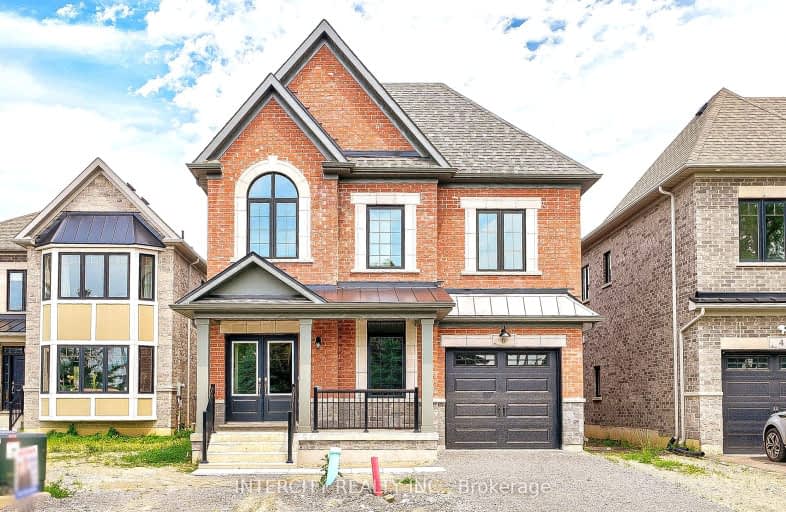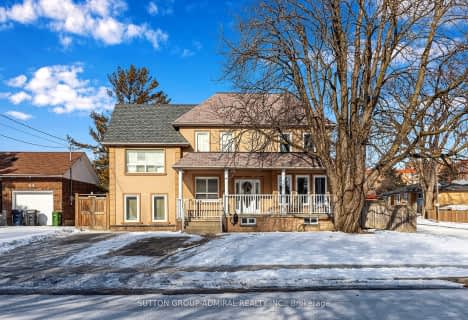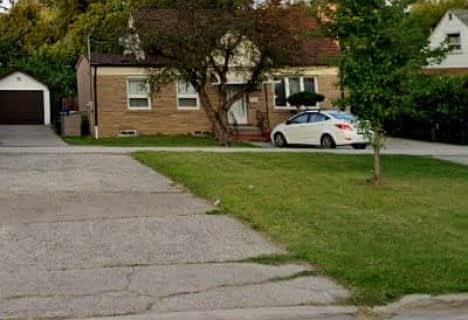Very Walkable
- Most errands can be accomplished on foot.
Excellent Transit
- Most errands can be accomplished by public transportation.
Bikeable
- Some errands can be accomplished on bike.

Ancaster Public School
Elementary: PublicLawrence Heights Middle School
Elementary: PublicSt Charles Catholic School
Elementary: CatholicJoyce Public School
Elementary: PublicSt Norbert Catholic School
Elementary: CatholicRegina Mundi Catholic School
Elementary: CatholicYorkdale Secondary School
Secondary: PublicDownsview Secondary School
Secondary: PublicMadonna Catholic Secondary School
Secondary: CatholicJohn Polanyi Collegiate Institute
Secondary: PublicDante Alighieri Academy
Secondary: CatholicWilliam Lyon Mackenzie Collegiate Institute
Secondary: Public-
Shoeless Joe's Sports Grill - Dufferin
3200 Dufferin Street, North York, ON M6A 3B2 0.64km -
JOEY Yorkdale
305-B 3401 Dufferin Street, Toronto, ON M6A 2T9 0.64km -
Earls Kitchen + Bar
3401 Dufferin Street, #17, Toronto, ON M6A 2T9 0.7km
-
Chaiwala
100 Bridgeland Avenue, Unit 2B, Toronto, ON M6A 1Z4 0.23km -
RH Courtyard Restaurant at RH Toronto
3401 Dufferin Street, RH Toronto, Toronto, ON M6A 2T9 0.42km -
iQ
3401 Dufferin Street, Toronto, ON M6A 2T9 0.43km
-
The One Muay Thai and Fitness
287 Bridgeland Avenue, Toronto, ON M6A 1Z4 0.81km -
Harmony Fitness
107 Orfus Road, North York, ON M6A 1M4 0.84km -
Apex Training Centre
300 Bridgeland Ave., Toronto, ON M6A 1Z4 0.85km
-
Lefko Drugs
855 Wilson Avenue, North York, ON M3K 1E6 0.81km -
Shoppers Drug Mart
3089 Dufferin St, Toronto, ON M6A 1.14km -
Lawrence Heights Phamily Pharmacy
12 Flemington Road, North York, ON M6A 2N4 1.37km
-
Cafe Monterey
3450 Dufferin Street, Toronto, ON M6A 2V1 0.29km -
Hamov Fine Food
3350 Dufferin St, North York, ON M6A 3A4 0.27km -
Popeyes Louisiana Kitchen
3317 Dufferin Street, Toronto, ON M6A 2T7 0.41km
-
Yorkdale Shopping Centre
3401 Dufferin Street, Toronto, ON M6A 2T9 0.64km -
Lawrence Square
700 Lawrence Ave W, North York, ON M6A 3B4 1.44km -
Lawrence Allen Centre
700 Lawrence Ave W, Toronto, ON M6A 3B4 1.46km
-
Fortinos Supermarket
700 Lawrence Ave W, North York, ON M6A 3B4 1.37km -
Metro
1090 Wilson Avenue, North York, ON M3K 1G6 1.71km -
Lady York Foods
2939 Dufferin Street, North York, ON M6B 3S7 1.74km
-
LCBO
1405 Lawrence Ave W, North York, ON M6L 1A4 2.19km -
LCBO
1838 Avenue Road, Toronto, ON M5M 3Z5 3.41km -
Wine Rack
2447 Yonge Street, Toronto, ON M4P 2H5 5.18km
-
Midtown Honda
3400 Dufferin Street, Toronto, ON M6A 2V1 0.21km -
Esso
3321 Dufferin Street, North York, ON M6A 2T8 0.39km -
Penny Gas Bars
3175 Dufferin Street, North York, ON M6A 2T2 0.82km
-
Cineplex Cinemas Yorkdale
Yorkdale Shopping Centre, 3401 Dufferin Street, Toronto, ON M6A 2T9 0.89km -
Cineplex Cinemas
2300 Yonge Street, Toronto, ON M4P 1E4 5.31km -
Mount Pleasant Cinema
675 Mt Pleasant Rd, Toronto, ON M4S 2N2 6.13km
-
Downsview Public Library
2793 Keele St, Toronto, ON M3M 2G3 1.79km -
Toronto Public Library
Barbara Frum, 20 Covington Rd, Toronto, ON M6A 2.32km -
Toronto Public Library - Amesbury Park
1565 Lawrence Avenue W, Toronto, ON M6M 4K6 2.82km
-
Baycrest
3560 Bathurst Street, North York, ON M6A 2E1 2.23km -
Humber River Hospital
1235 Wilson Avenue, Toronto, ON M3M 0B2 2.29km -
Humber River Regional Hospital
2175 Keele Street, York, ON M6M 3Z4 3.16km
-
Dell Park
40 Dell Park Ave, North York ON M6B 2T6 2.38km -
Earl Bales Park
4300 Bathurst St (Sheppard St), Toronto ON 3.75km -
Laughlin park
Toronto ON 4.01km
-
TD Bank Financial Group
3140 Dufferin St (at Apex Rd.), Toronto ON M6A 2T1 0.92km -
CIBC
1400 Lawrence Ave W (at Keele St.), Toronto ON M6L 1A7 2.15km -
TD Bank Financial Group
2390 Keele St, Toronto ON M6M 4A5 2.29km
- 7 bath
- 6 bed
- 3500 sqft
42 Glen Long Avenue, Toronto, Ontario • M6B 2M2 • Yorkdale-Glen Park
- 5 bath
- 5 bed
- 3500 sqft
149 Glen Park Avenue, Toronto, Ontario • M6B 2C6 • Englemount-Lawrence
- 6 bath
- 5 bed
- 3000 sqft
1166 Glengrove Avenue West, Toronto, Ontario • M6B 2K4 • Yorkdale-Glen Park









