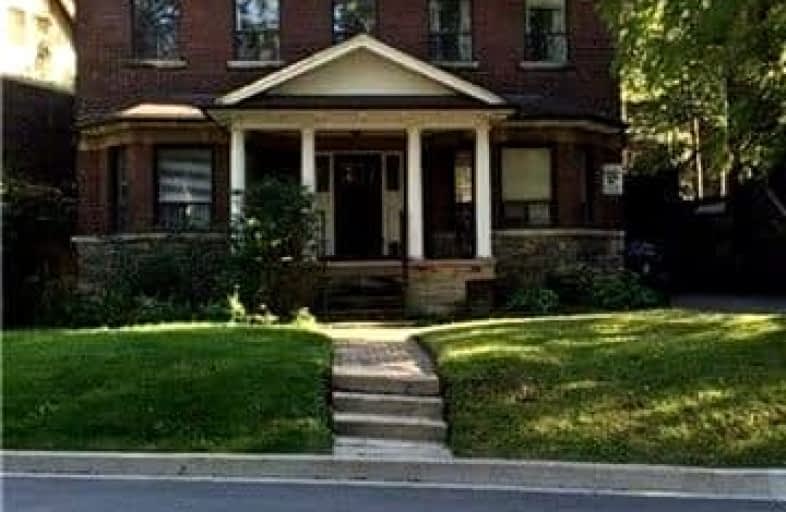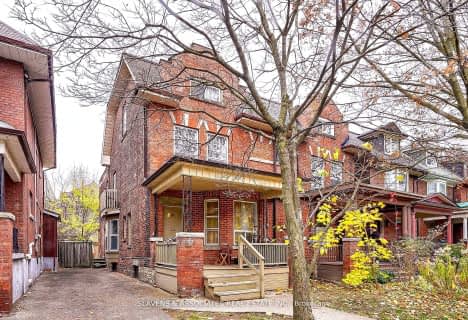Very Walkable
- Most errands can be accomplished on foot.
Excellent Transit
- Most errands can be accomplished by public transportation.
Very Bikeable
- Most errands can be accomplished on bike.

Cottingham Junior Public School
Elementary: PublicHoly Rosary Catholic School
Elementary: CatholicHuron Street Junior Public School
Elementary: PublicJesse Ketchum Junior and Senior Public School
Elementary: PublicDeer Park Junior and Senior Public School
Elementary: PublicBrown Junior Public School
Elementary: PublicMsgr Fraser Orientation Centre
Secondary: CatholicMsgr Fraser College (Midtown Campus)
Secondary: CatholicMsgr Fraser College (Alternate Study) Secondary School
Secondary: CatholicLoretto College School
Secondary: CatholicSt Joseph's College School
Secondary: CatholicCentral Technical School
Secondary: Public-
Glen Gould Park
480 Rd Ave (St. Clair Avenue), Toronto ON 0.2km -
Rosehill Reservoir
75 Rosehill Ave, Toronto ON 0.94km -
Ramsden Park Off Leash Area
Pears Ave (Avenue Rd.), Toronto ON 0.98km
-
BMO Bank of Montreal
1 Bedford Rd, Toronto ON M5R 2B5 1.88km -
Scotiabank
332 Bloor St W (at Spadina Rd.), Toronto ON M5S 1W6 2.03km -
CIBC
532 Bloor St W (at Bathurst St.), Toronto ON M5S 1Y3 2.35km
- 3 bath
- 5 bed
1046 Dovercourt Road, Toronto, Ontario • M6H 2X8 • Dovercourt-Wallace Emerson-Junction
- 5 bath
- 6 bed
- 3500 sqft
5 Killarney Road, Toronto, Ontario • M5P 1L7 • Forest Hill South
- 3 bath
- 5 bed
- 3000 sqft
103 Gloucester Street, Toronto, Ontario • M4Y 1M2 • Church-Yonge Corridor
- 3 bath
- 7 bed
501 Palmerston Boulevard, Toronto, Ontario • M6G 2P2 • Palmerston-Little Italy














