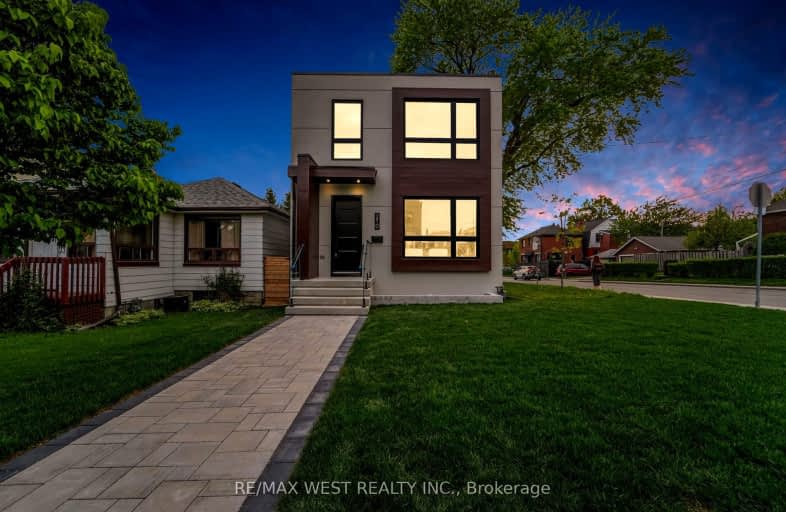Car-Dependent
- Most errands require a car.
Excellent Transit
- Most errands can be accomplished by public transportation.
Very Bikeable
- Most errands can be accomplished on bike.

St Alphonsus Catholic School
Elementary: CatholicJ R Wilcox Community School
Elementary: PublicD'Arcy McGee Catholic School
Elementary: CatholicCedarvale Community School
Elementary: PublicSt Thomas Aquinas Catholic School
Elementary: CatholicRawlinson Community School
Elementary: PublicVaughan Road Academy
Secondary: PublicOakwood Collegiate Institute
Secondary: PublicBloor Collegiate Institute
Secondary: PublicJohn Polanyi Collegiate Institute
Secondary: PublicForest Hill Collegiate Institute
Secondary: PublicDante Alighieri Academy
Secondary: Catholic-
Brothers Bar
962 St. Clair Ave W, Toronto, ON M6E 1A1 1.13km -
Tap Works Pub - Toronto
816 St Clair Avenue W, Toronto, ON M6C 1B6 1.15km -
The GYM Pub
782 Street Clair W, Toronto, ON M6C 1B6 1.17km
-
Oakwood Espresso
342-B Oakwood Avenue, Toronto, ON M6E 2W2 0.38km -
Hunter Coffee Shop
423 Vaughan Road, Toronto, ON M6C 2P1 0.44km -
Coffee Time
1471 Eglinton Avenue West, Toronto, ON M6E 2G6 0.9km
-
Glenholme Pharmacy
896 St Clair Ave W, Toronto, ON M6C 1C5 1.11km -
Shoppers Drug Mart
1840 Eglinton Ave W, York, ON M6E 2J4 1.26km -
Old Park Pharmacy
1042 Eglinton Avenue W, Toronto, ON M6C 2C5 1.29km
-
Oakwood Pizzeria
434 Oakwood Avenue, York, ON M6E 2W5 0.17km -
Neon Shop
420 Oakwood Ave, York, ON M6E 2W3 0.19km -
Dairy Queen Store
524 Sundaes & Cones, Toronto, ON 0.2km
-
Galleria Shopping Centre
1245 Dupont Street, Toronto, ON M6H 2A6 2.5km -
Lawrence Allen Centre
700 Lawrence Ave W, Toronto, ON M6A 3B4 2.97km -
Lawrence Square
700 Lawrence Ave W, North York, ON M6A 3B4 2.97km
-
Best Choice
526 Oakwood Ave, York, ON M6E 2X1 0.35km -
Gus's Tropical Foods
1582 Eglinton Ave W, York, ON M6E 2G8 0.95km -
Verdi Produce
1652 Eglinton Ave W, York, ON M6E 2H2 0.98km
-
LCBO
908 St Clair Avenue W, St. Clair and Oakwood, Toronto, ON M6C 1C6 1.11km -
LCBO
396 Street Clair Avenue W, Toronto, ON M5P 3N3 1.92km -
LCBO
232 Dupont Street, Toronto, ON M5R 1V7 3.05km
-
Petro V Plus
1525 Eglinton Avenue W, Toronto, ON M6E 2G5 0.89km -
Edmar's Auto Service
260 Vaughan Road, Toronto, ON M6C 2N1 0.98km -
Frank Malfara Service Station
165 Rogers Road, York, ON M6E 1P8 0.95km
-
Hot Docs Ted Rogers Cinema
506 Bloor Street W, Toronto, ON M5S 1Y3 3.48km -
Cineplex Cinemas
2300 Yonge Street, Toronto, ON M4P 1E4 3.71km -
Hot Docs Canadian International Documentary Festival
720 Spadina Avenue, Suite 402, Toronto, ON M5S 2T9 3.86km
-
Oakwood Village Library & Arts Centre
341 Oakwood Avenue, Toronto, ON M6E 2W1 0.36km -
Maria Shchuka Library
1745 Eglinton Avenue W, Toronto, ON M6E 2H6 1.03km -
Dufferin St Clair W Public Library
1625 Dufferin Street, Toronto, ON M6H 3L9 1.47km
-
Humber River Regional Hospital
2175 Keele Street, York, ON M6M 3Z4 3.04km -
SickKids
555 University Avenue, Toronto, ON M5G 1X8 4.05km -
MCI Medical Clinics
160 Eglinton Avenue E, Toronto, ON M4P 3B5 4.09km
-
Earlscourt Park
1200 Lansdowne Ave, Toronto ON M6H 3Z8 2.11km -
Vermont Square Park
819 Palmerston Ave (Bathurst & Dupont area), Toronto ON 2.82km -
Campbell Avenue Park
Campbell Ave, Toronto ON 3.02km
-
TD Bank Financial Group
870 St Clair Ave W, Toronto ON M6C 1C1 1.12km -
TD Bank Financial Group
846 Eglinton Ave W, Toronto ON M6C 2B7 1.58km -
TD Bank Financial Group
3140 Dufferin St (at Apex Rd.), Toronto ON M6A 2T1 3.33km
- 4 bath
- 4 bed
134 Pendrith Street, Toronto, Ontario • M6G 1R7 • Dovercourt-Wallace Emerson-Junction
- 2 bath
- 4 bed
- 1500 sqft
106 Eastbourne Avenue, Toronto, Ontario • M5P 2G3 • Yonge-Eglinton
- 5 bath
- 5 bed
- 3500 sqft
149 Glen Park Avenue, Toronto, Ontario • M6B 2C6 • Englemount-Lawrence
- 6 bath
- 5 bed
- 3000 sqft
1166 Glengrove Avenue West, Toronto, Ontario • M6B 2K4 • Yorkdale-Glen Park














