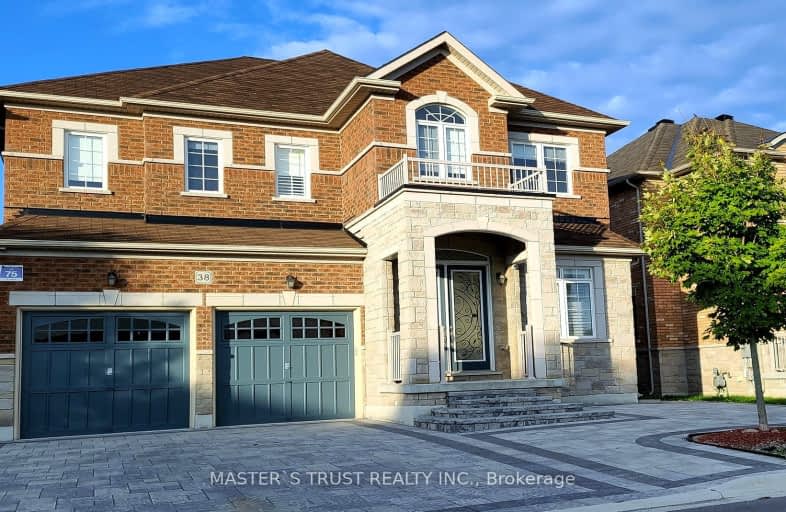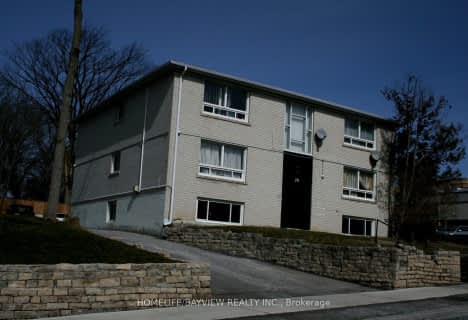
Car-Dependent
- Almost all errands require a car.
Some Transit
- Most errands require a car.
Somewhat Bikeable
- Most errands require a car.

Rick Hansen Public School
Elementary: PublicStonehaven Elementary School
Elementary: PublicNotre Dame Catholic Elementary School
Elementary: CatholicNorthern Lights Public School
Elementary: PublicSt Jerome Catholic Elementary School
Elementary: CatholicHartman Public School
Elementary: PublicDr G W Williams Secondary School
Secondary: PublicSacred Heart Catholic High School
Secondary: CatholicSir William Mulock Secondary School
Secondary: PublicHuron Heights Secondary School
Secondary: PublicNewmarket High School
Secondary: PublicSt Maximilian Kolbe High School
Secondary: Catholic-
Kelseys
16045 Bayview Avenue, Aurora, ON L4G 3L4 1.02km -
Chuck's Roadhouse Bar And Grill
125 Pedersen Drive, Aurora, ON L4G 0E3 1.1km -
St. Louis Bar and Grill
444 Hollandview Trail, Unit B7, Aurora, ON L4G 7Z9 1.18km
-
McDonald's
229 Earl Stewart Drive, Aurora, ON L4G 6V5 1.01km -
Starbucks
129 Pedersen Drive, Building B, Unit 1, Aurora, ON L4G 6V5 1.03km -
Cafe Alexandra
555 William Graham Drive, Aurora, ON L4G 7C4 1.12km
-
LA Fitness
15650 Bayview Avenue, Aurora, ON L4G 6J1 1.06km -
9Round
233 Earl Stewart Drive, Unit 13, Aurora, ON L4G 7Y3 1.1km -
GoodLife Fitness
15900 Bayview Avenue, Aurora, ON L4G 7T3 1.18km
-
Shoppers Drug Mart
446 Hollandview Trail, Aurora, ON L4G 3H1 1.07km -
Shoppers Drug Mart
665 Stonehaven Avenue, Newmarket, ON L3X 2G2 1.96km -
Wellington Pharmacy
300 Wellington Street E, Aurora, ON L4G 1J5 2.28km
-
Alibaba
317 Mavrinac Boulevard, Aurora, ON L4G 0E8 0.49km -
New Fusion Restaurant
7 William Graham Drive, Unit 4, Aurora, ON L3X 1V9 0.85km -
Freshii
3-239 Earl Stewart Dr, Aurora, ON L4G 7Y3 1.11km
-
Smart Centres Aurora
135 First Commerce Drive, Aurora, ON L4G 0G2 1.8km -
Upper Canada Mall
17600 Yonge Street, Newmarket, ON L3Y 4Z1 5.48km -
Reebok
108 Hollidge Boulevard, Unit A, Aurora, ON L4G 8A3 1.42km
-
T&T Supermarket
16005 Bayview Avenue, Aurora, ON L4G 3L4 1.09km -
Real Canadian Superstore
15900 Bayview Avenue, Aurora, ON L4G 7Y3 1.14km -
Sobeys Extra
15500 Bayview Avenue, Aurora, ON L4G 7J1 1.28km
-
Lcbo
15830 Bayview Avenue, Aurora, ON L4G 7Y3 0.96km -
LCBO
94 First Commerce Drive, Aurora, ON L4G 0H5 1.71km -
The Beer Store
1100 Davis Drive, Newmarket, ON L3Y 8W8 5.03km
-
Wellington Esso
1472 Wellington Street E, Aurora, ON L4G 7B6 1.62km -
Circle K
1472 Wellington Street E, Aurora, ON L4G 7B6 1.62km -
Shell
1501 Wellington St E, Aurora, ON L4G 7C6 1.8km
-
Cineplex Odeon Aurora
15460 Bayview Avenue, Aurora, ON L4G 7J1 1.54km -
Silver City - Main Concession
18195 Yonge Street, East Gwillimbury, ON L9N 0H9 6.79km -
SilverCity Newmarket Cinemas & XSCAPE
18195 Yonge Street, East Gwillimbury, ON L9N 0H9 6.79km
-
Aurora Public Library
15145 Yonge Street, Aurora, ON L4G 1M1 3.59km -
Newmarket Public Library
438 Park Aveniue, Newmarket, ON L3Y 1W1 4.12km -
Richmond Hill Public Library - Oak Ridges Library
34 Regatta Avenue, Richmond Hill, ON L4E 4R1 7.84km
-
VCA Canada 404 Veterinary Emergency and Referral Hospital
510 Harry Walker Parkway S, Newmarket, ON L3Y 0B3 3.39km -
Southlake Regional Health Centre
596 Davis Drive, Newmarket, ON L3Y 2P9 4.65km -
Aurora Medical Clinic
302-372 Hollandview Trail, Aurora, ON L4G 0A5 1.26km
-
Lake Wilcox Park
Sunset Beach Rd, Richmond Hill ON 8.05km -
East Gwillimbury Community Centre Playground
East Gwillimbury ON 10.37km -
Valleyview Park
175 Walter English Dr (at Petal Av), East Gwillimbury ON 11.98km
-
HSBC
150 Hollidge Blvd (Bayview Ave & Wellington street), Aurora ON L4G 8A3 1.28km -
Scotiabank
16635 Yonge St (at Savage Rd.), Newmarket ON L3X 1V6 3.46km -
TD Bank Financial Group
16655 Yonge St (at Mulock Dr.), Newmarket ON L3X 1V6 3.57km



