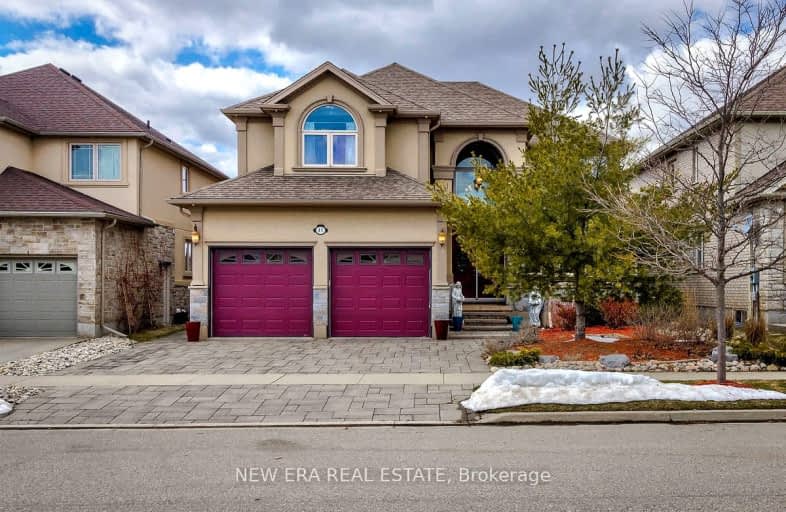Car-Dependent
- Most errands require a car.
Some Transit
- Most errands require a car.
Somewhat Bikeable
- Most errands require a car.

Rosemount School
Elementary: PublicSt Teresa Catholic Elementary School
Elementary: CatholicMackenzie King Public School
Elementary: PublicSmithson Public School
Elementary: PublicCanadian Martyrs Catholic Elementary School
Elementary: CatholicBridgeport Public School
Elementary: PublicRosemount - U Turn School
Secondary: PublicKitchener Waterloo Collegiate and Vocational School
Secondary: PublicBluevale Collegiate Institute
Secondary: PublicEastwood Collegiate Institute
Secondary: PublicGrand River Collegiate Institute
Secondary: PublicCameron Heights Collegiate Institute
Secondary: Public-
KW Humane Society Leash-Free Dog Park
250 Riverbend Rd, Ontario 0.71km -
Tyson Park
Kitchener ON 1.26km -
University Downs Park
Auburn Dr (Percheron St), Waterloo ON 2.03km
-
BMO Bank of Montreal
508 Riverbend Dr, Kitchener ON N2K 3S2 1.07km -
TD Bank Financial Group
871 Victoria St N, Kitchener ON N2B 3S4 1.43km -
BMO Bank of Montreal
90 Weber St E, Kitchener ON 3.22km
- 7 bath
- 7 bed
- 3500 sqft
77 Lancaster Street West, Kitchener, Ontario • N2H 4T3 • Kitchener













