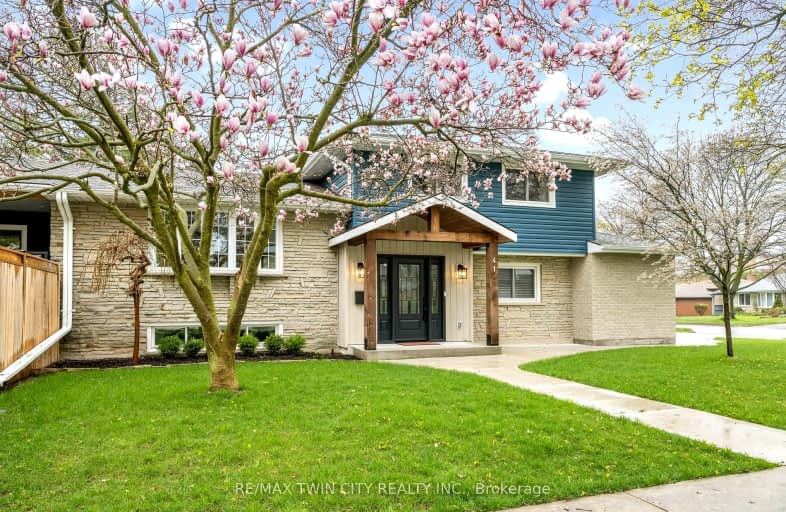Very Walkable
- Most errands can be accomplished on foot.
79
/100
Some Transit
- Most errands require a car.
47
/100
Very Bikeable
- Most errands can be accomplished on bike.
72
/100

Mackenzie King Public School
Elementary: Public
0.95 km
Canadian Martyrs Catholic Elementary School
Elementary: Catholic
0.54 km
St Daniel Catholic Elementary School
Elementary: Catholic
1.43 km
Crestview Public School
Elementary: Public
0.66 km
Stanley Park Public School
Elementary: Public
0.89 km
Franklin Public School
Elementary: Public
1.82 km
Rosemount - U Turn School
Secondary: Public
1.47 km
Bluevale Collegiate Institute
Secondary: Public
5.16 km
Eastwood Collegiate Institute
Secondary: Public
2.81 km
Grand River Collegiate Institute
Secondary: Public
0.32 km
St Mary's High School
Secondary: Catholic
5.08 km
Cameron Heights Collegiate Institute
Secondary: Public
3.77 km
-
Stanley Park
Kitchener ON 1.17km -
Stanley Park Community Center Play Structure
1.45km -
Ashlinn O'Marra
50 Merner Ave, Kitchener ON N2H 1X2 2.92km
-
CIBC
1020 Ottawa St N (at River Rd), Kitchener ON N2A 3Z3 0.96km -
RBC Royal Bank
1020 Ottawa St N (at River Rd.), Kitchener ON N2A 3Z3 0.98km -
Scotiabank
501 Krug St (Krug St.), Kitchener ON N2B 1L3 1.79km













