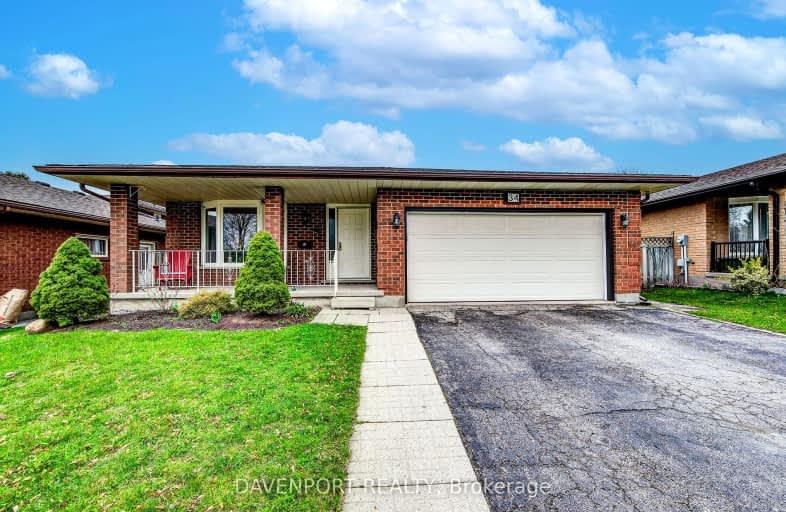Somewhat Walkable
- Some errands can be accomplished on foot.
59
/100
Some Transit
- Most errands require a car.
45
/100
Very Bikeable
- Most errands can be accomplished on bike.
70
/100

Mackenzie King Public School
Elementary: Public
1.26 km
Canadian Martyrs Catholic Elementary School
Elementary: Catholic
0.98 km
St Daniel Catholic Elementary School
Elementary: Catholic
1.85 km
Crestview Public School
Elementary: Public
1.01 km
Stanley Park Public School
Elementary: Public
1.38 km
Lackner Woods Public School
Elementary: Public
1.54 km
Rosemount - U Turn School
Secondary: Public
1.95 km
ÉSC Père-René-de-Galinée
Secondary: Catholic
5.86 km
Eastwood Collegiate Institute
Secondary: Public
3.26 km
Grand River Collegiate Institute
Secondary: Public
0.53 km
St Mary's High School
Secondary: Catholic
5.48 km
Cameron Heights Collegiate Institute
Secondary: Public
4.30 km
-
Eby Park
127 Holborn Dr, Kitchener ON 1.13km -
Breslau Ball Park
Breslau ON 2.03km -
KW Humane Society Leash-Free Dog Park
250 Riverbend Rd, Ontario 3.29km
-
HODL Bitcoin ATM - Farah Foods
210 Lorraine Ave, Kitchener ON N2B 3T4 0.55km -
RBC Royal Bank
1020 Ottawa St N (at River Rd.), Kitchener ON N2A 3Z3 1.38km -
Scotiabank
501 Krug St (Krug St.), Kitchener ON N2B 1L3 2.32km










