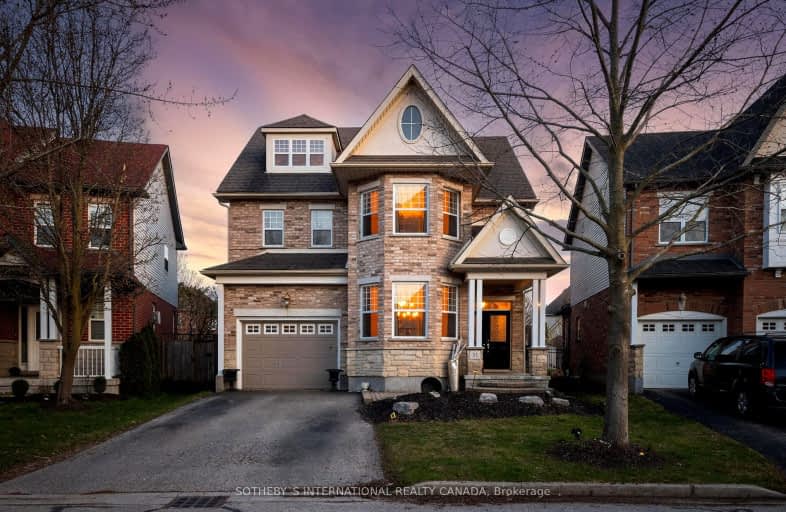Car-Dependent
- Most errands require a car.
Some Transit
- Most errands require a car.
Somewhat Bikeable
- Most errands require a car.

St Teresa Catholic Elementary School
Elementary: CatholicPrueter Public School
Elementary: PublicLexington Public School
Elementary: PublicSandowne Public School
Elementary: PublicBridgeport Public School
Elementary: PublicSt Matthew Catholic Elementary School
Elementary: CatholicRosemount - U Turn School
Secondary: PublicSt David Catholic Secondary School
Secondary: CatholicKitchener Waterloo Collegiate and Vocational School
Secondary: PublicBluevale Collegiate Institute
Secondary: PublicGrand River Collegiate Institute
Secondary: PublicCameron Heights Collegiate Institute
Secondary: Public-
KW Humane Society Leash-Free Dog Park
250 Riverbend Rd, Ontario 2.59km -
Breithaupt Park
Margaret Ave, Kitchener ON 3.17km -
Lips Park
Ontario 3.39km
-
BMO Bank of Montreal
90 Weber St N (at Lincoln Rd), Waterloo ON N2J 3G8 3.97km -
President's Choice Financial ATM
555 Davenport Rd, Waterloo ON N2L 6L2 3.99km -
TD Bank Financial Group
68 University Ave E (at Weber St), Waterloo ON N2J 2V8 4.06km
- 3 bath
- 4 bed
- 3000 sqft
333 Woolwich Street North, Waterloo, Ontario • N2K 2K8 • Waterloo

















