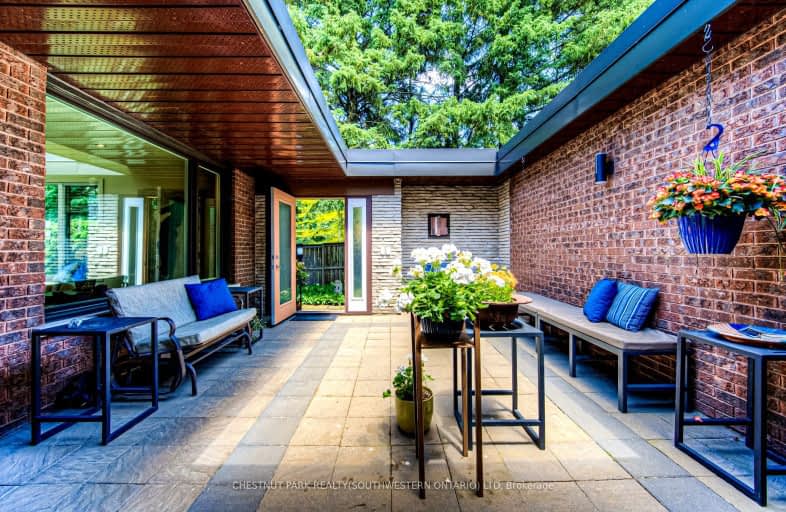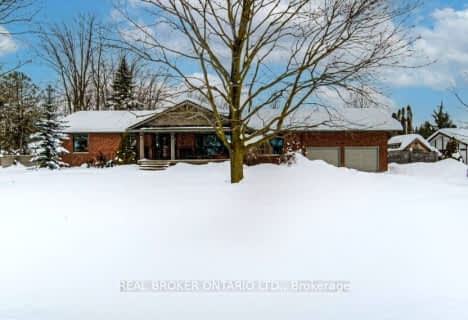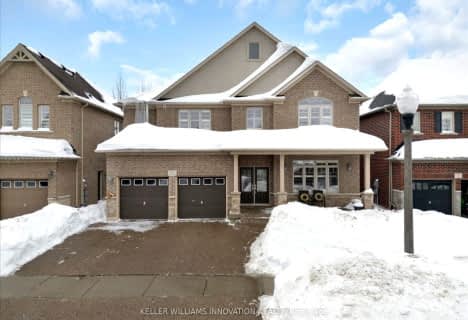Somewhat Walkable
- Some errands can be accomplished on foot.
57
/100
Some Transit
- Most errands require a car.
43
/100
Bikeable
- Some errands can be accomplished on bike.
62
/100

KidsAbility School
Elementary: Hospital
0.64 km
ÉÉC Mère-Élisabeth-Bruyère
Elementary: Catholic
1.38 km
Sandowne Public School
Elementary: Public
0.62 km
Lincoln Heights Public School
Elementary: Public
1.57 km
St Luke Catholic Elementary School
Elementary: Catholic
1.64 km
Lester B Pearson PS Public School
Elementary: Public
1.37 km
Rosemount - U Turn School
Secondary: Public
5.72 km
St David Catholic Secondary School
Secondary: Catholic
1.90 km
Kitchener Waterloo Collegiate and Vocational School
Secondary: Public
4.45 km
Bluevale Collegiate Institute
Secondary: Public
2.46 km
Waterloo Collegiate Institute
Secondary: Public
2.34 km
Cameron Heights Collegiate Institute
Secondary: Public
6.14 km
-
Haida Park
Waterloo ON 1.58km -
Moses Springer Park
Waterloo ON 2.18km -
Bechtel leash-free dog park
Bridge St, Kitchener ON 2.29km
-
TD Bank Financial Group
550 King St N (at Conestoga Mall), Waterloo ON N2L 5W6 1.34km -
Manulife Bank
500 King St N, Waterloo ON N2J 4C6 1.59km -
St Willibrord Credit Union
55 Northfield Dr E, Waterloo ON N2K 3T6 1.59km












