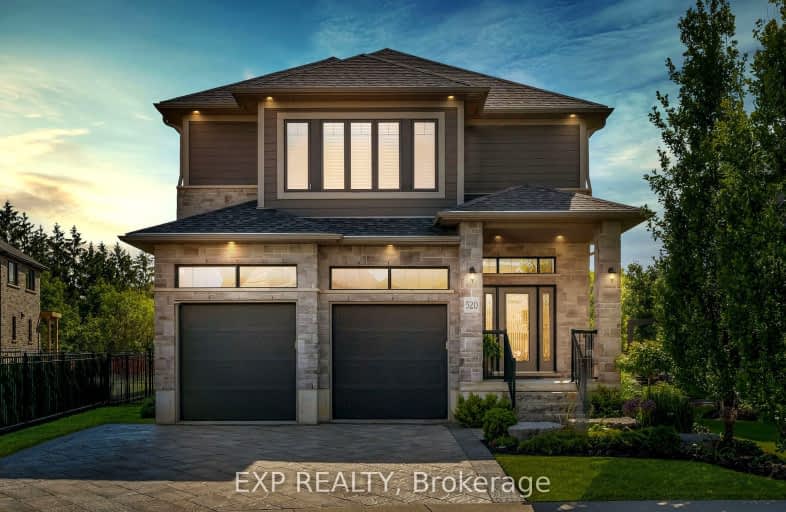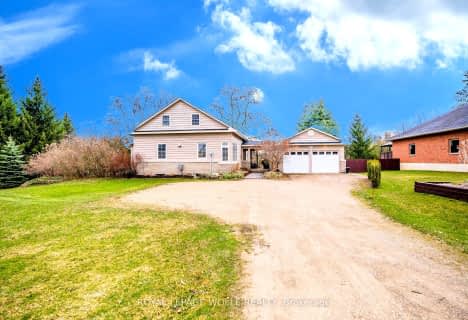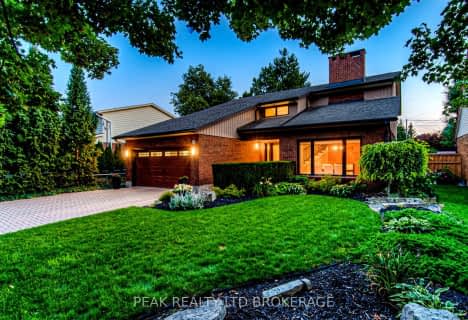
Car-Dependent
- Most errands require a car.
Some Transit
- Most errands require a car.
Somewhat Bikeable
- Most errands require a car.

Lexington Public School
Elementary: PublicSandowne Public School
Elementary: PublicBridgeport Public School
Elementary: PublicSt Matthew Catholic Elementary School
Elementary: CatholicSt Luke Catholic Elementary School
Elementary: CatholicLester B Pearson PS Public School
Elementary: PublicRosemount - U Turn School
Secondary: PublicSt David Catholic Secondary School
Secondary: CatholicKitchener Waterloo Collegiate and Vocational School
Secondary: PublicBluevale Collegiate Institute
Secondary: PublicWaterloo Collegiate Institute
Secondary: PublicCameron Heights Collegiate Institute
Secondary: Public-
Humane society canine education centre
891 Guelph St, Waterloo ON 3.17km -
Moses Springer Park
Waterloo ON 3.21km -
Guelph Street Park
786 Guelph St, Kitchener ON 3.39km
-
TD Bank Financial Group
68 University Ave E (at Weber St), Waterloo ON N2J 2V8 3.55km -
TD Canada Trust Branch and ATM
68 University Ave E, Waterloo ON N2J 2V8 3.55km -
TD Canada Trust Branch and ATM
550 King St N, Waterloo ON N2L 5W6 3.63km
- 3 bath
- 4 bed
- 3000 sqft
333 Woolwich Street North, Waterloo, Ontario • N2K 2K8 • Waterloo




















