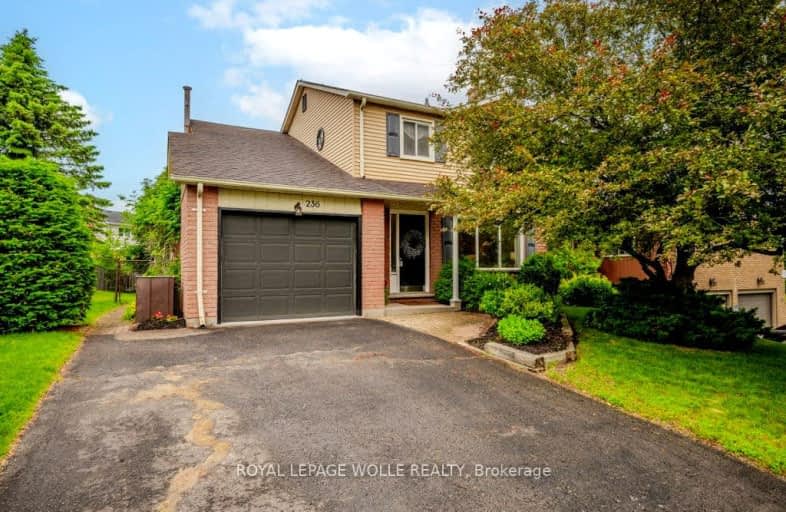Somewhat Walkable
- Some errands can be accomplished on foot.
66
/100
Some Transit
- Most errands require a car.
48
/100
Bikeable
- Some errands can be accomplished on bike.
69
/100

KidsAbility School
Elementary: Hospital
0.62 km
ÉÉC Mère-Élisabeth-Bruyère
Elementary: Catholic
1.23 km
Sandowne Public School
Elementary: Public
0.70 km
Lincoln Heights Public School
Elementary: Public
1.44 km
St Luke Catholic Elementary School
Elementary: Catholic
1.88 km
Lester B Pearson PS Public School
Elementary: Public
1.62 km
St David Catholic Secondary School
Secondary: Catholic
1.62 km
Kitchener Waterloo Collegiate and Vocational School
Secondary: Public
4.28 km
Bluevale Collegiate Institute
Secondary: Public
2.38 km
Waterloo Collegiate Institute
Secondary: Public
2.07 km
Resurrection Catholic Secondary School
Secondary: Catholic
6.46 km
Cameron Heights Collegiate Institute
Secondary: Public
6.05 km
-
Moses Springer Park
Waterloo ON 1.99km -
Marianne's Park, Guelph
Gordon near Wellington, Guelph ON 2.95km -
Elizabeth Ziegler Public Schl
90 Moore Ave S (John St E), Waterloo ON N2J 1X2 3.18km
-
TD Canada Trust Branch and ATM
550 King St N, Waterloo ON N2L 5W6 1.21km -
TD Bank Financial Group
550 King St N (at Conestoga Mall), Waterloo ON N2L 5W6 1.21km -
Libro Credit Union
55 Northfield Dr E (Northfield), Waterloo ON N2K 3T6 1.49km














