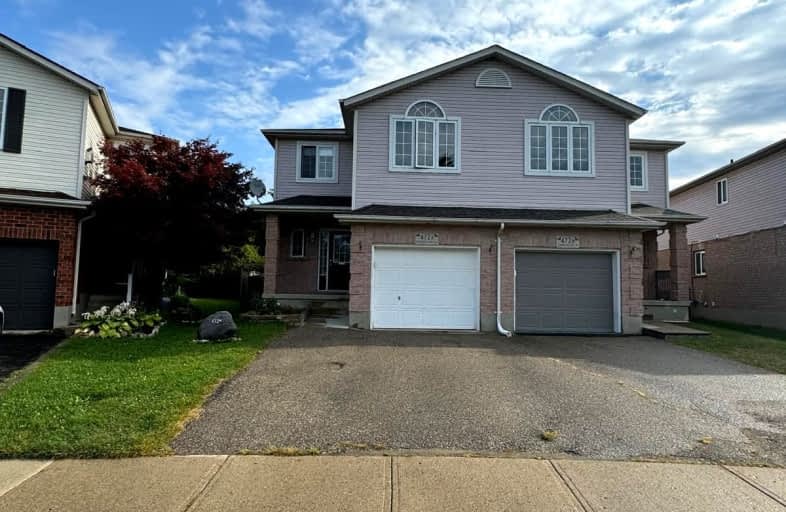Car-Dependent
- Most errands require a car.
31
/100
Some Transit
- Most errands require a car.
39
/100
Bikeable
- Some errands can be accomplished on bike.
50
/100

KidsAbility School
Elementary: Hospital
1.21 km
Lexington Public School
Elementary: Public
1.28 km
Sandowne Public School
Elementary: Public
1.78 km
Millen Woods Public School
Elementary: Public
0.80 km
St Luke Catholic Elementary School
Elementary: Catholic
0.47 km
Lester B Pearson PS Public School
Elementary: Public
0.28 km
Rosemount - U Turn School
Secondary: Public
6.58 km
St David Catholic Secondary School
Secondary: Catholic
3.02 km
Kitchener Waterloo Collegiate and Vocational School
Secondary: Public
5.78 km
Bluevale Collegiate Institute
Secondary: Public
3.69 km
Waterloo Collegiate Institute
Secondary: Public
3.53 km
Cameron Heights Collegiate Institute
Secondary: Public
7.34 km
-
Northfield Pond
Frobisher Drive, Waterloo ON 1.37km -
Moses Springer Park
Waterloo ON 3.51km -
Waterloo Park
50 Young St W, Waterloo ON 4.59km
-
St Willibrord Credit Union
55 Northfield Dr E, Waterloo ON N2K 3T6 1.53km -
Bitcoin Depot - Bitcoin ATM
209 Lexington Rd, Waterloo ON N2K 2E1 1.73km -
TD Bank Financial Group
550 King St N (at Conestoga Mall), Waterloo ON N2L 5W6 1.79km



