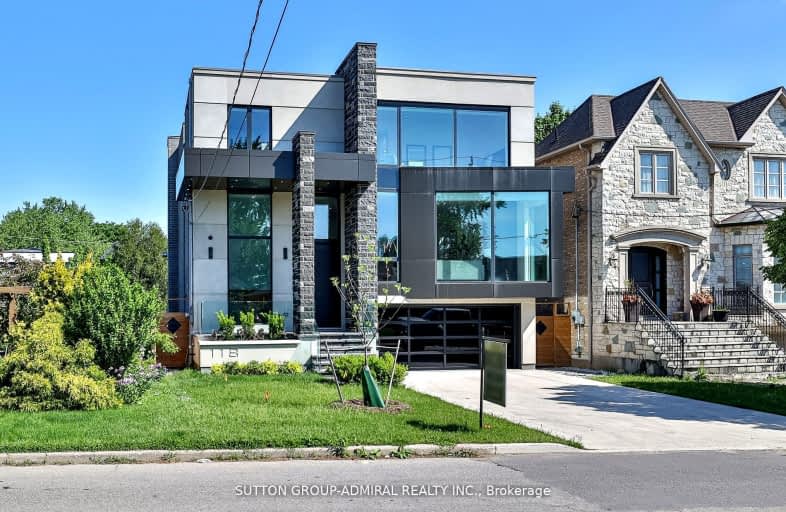Walker's Paradise
- Daily errands do not require a car.
Good Transit
- Some errands can be accomplished by public transportation.
Bikeable
- Some errands can be accomplished on bike.

Armour Heights Public School
Elementary: PublicSummit Heights Public School
Elementary: PublicLedbury Park Elementary and Middle School
Elementary: PublicBlessed Sacrament Catholic School
Elementary: CatholicSt Margaret Catholic School
Elementary: CatholicJohn Wanless Junior Public School
Elementary: PublicCardinal Carter Academy for the Arts
Secondary: CatholicJohn Polanyi Collegiate Institute
Secondary: PublicForest Hill Collegiate Institute
Secondary: PublicLoretto Abbey Catholic Secondary School
Secondary: CatholicMarshall McLuhan Catholic Secondary School
Secondary: CatholicLawrence Park Collegiate Institute
Secondary: Public-
Drums N Flats
1980 Avenue Road, North Toronto, ON M5M 4A4 0.07km -
Pheasant & Firkin Restaurant
1999 Avenue Road, North York, ON M5M 4A5 0.13km -
Scotthill Caribbean Cuisine
1943 Avenue Road, Toronto, ON M5M 4A2 0.17km
-
Aroma Espresso Bar
2040 Avenue Road, Toronto, ON M5M 4A6 0.12km -
Tim Hortons
2005 Avenue Road, North York, ON M5M 4A5 0.13km -
Cafe Landwer - Avenue & Brooke
1912 Avenue Rd, Toronto, ON M5M 4A1 0.21km
-
Dig Deep Cycling & Fitness
3385 Yonge Street, Toronto, ON M4N 1Z7 1.43km -
GoodLife Fitness
4025 Yonge Street, Toronto, ON M2P 2E3 1.63km -
Anytime Fitness
2739 Yonge St, Toronto, ON M4N 2H9 2.52km
-
Shoppers Drug Mart
2047 Avenue Road, Toronto, ON M5M 4A7 0.19km -
Haber's Pharmacy
1783 Avenue Road, North York, ON M5M 3Y8 0.61km -
Murray Shore Pharmacy
3537 Bathurst Street, North York, ON M6A 2C7 1.03km
-
Drums N Flats
1980 Avenue Road, North Toronto, ON M5M 4A4 0.07km -
Bistro On Avenue
1988 Avenue Road, Toronto, ON M5M 4A4 0.08km -
O2 Food Boutique
1988 Avenue Road, North York, ON M5M 4A4 0.08km
-
Yorkdale Shopping Centre
3401 Dufferin Street, Toronto, ON M6A 2T9 2.77km -
Lawrence Square
700 Lawrence Ave W, North York, ON M6A 3B4 2.9km -
Lawrence Allen Centre
700 Lawrence Ave W, Toronto, ON M6A 3B4 2.98km
-
Bruno's Fine Foods
2055 Avenue Rd, North York, ON M5M 4A7 0.21km -
Dino's No Frills
1811 Avenue Road, Toronto, ON M5M 3Z3 0.51km -
No Frills
270 Wilson Avenue, Toronto, ON M3H 1S6 1.03km
-
LCBO
1838 Avenue Road, Toronto, ON M5M 3Z5 0.47km -
Wine Rack
2447 Yonge Street, Toronto, ON M4P 2H5 3.21km -
LCBO - Yonge Eglinton Centre
2300 Yonge St, Yonge and Eglinton, Toronto, ON M4P 1E4 3.56km
-
VIP Carwash
3595 Bathurst Street, North York, ON M6A 2E2 0.95km -
7-Eleven
3587 Bathurst Street, Toronto, ON M6A 2E2 0.95km -
Esso
3750 Bathurst Street, North York, ON M3H 3M4 1.09km
-
Cineplex Cinemas Yorkdale
Yorkdale Shopping Centre, 3401 Dufferin Street, Toronto, ON M6A 2T9 2.51km -
Cineplex Cinemas
2300 Yonge Street, Toronto, ON M4P 1E4 3.54km -
Cineplex Cinemas Empress Walk
5095 Yonge Street, 3rd Floor, Toronto, ON M2N 6Z4 3.8km
-
Toronto Public Library
2140 Avenue Road, Toronto, ON M5M 4M7 0.5km -
Toronto Public Library
Barbara Frum, 20 Covington Rd, Toronto, ON M6A 1.81km -
Toronto Public Library
3083 Yonge Street, Toronto, ON M4N 2K7 1.91km
-
Baycrest
3560 Bathurst Street, North York, ON M6A 2E1 1.18km -
MCI Medical Clinics
160 Eglinton Avenue E, Toronto, ON M4P 3B5 3.72km -
Sunnybrook Health Sciences Centre
2075 Bayview Avenue, Toronto, ON M4N 3M5 3.9km
-
Lytton Park
2.31km -
Earl Bales Park
4300 Bathurst St (Sheppard St), Toronto ON 2.35km -
Cotswold Park
44 Cotswold Cres, Toronto ON M2P 1N2 3.33km
-
CIBC
1623 Ave Rd (at Woburn Ave.), Toronto ON M5M 3X8 1.09km -
TD Bank Financial Group
580 Sheppard Ave W, Downsview ON M3H 2S1 2.77km -
RBC Royal Bank
4789 Yonge St (Yonge), North York ON M2N 0G3 3.07km
- 7 bath
- 5 bed
117 Upper Canada Drive, Toronto, Ontario • M2P 1S7 • St. Andrew-Windfields
- — bath
- — bed
- — sqft
379 Glencairn Avenue, Toronto, Ontario • M5N 1V2 • Lawrence Park South
- 7 bath
- 4 bed
- 3500 sqft
214 Harlandale Avenue, Toronto, Ontario • M2N 1P7 • Lansing-Westgate
- 5 bath
- 4 bed
- 2000 sqft
116 Deloraine Avenue, Toronto, Ontario • M5M 2A9 • Lawrence Park North
- 5 bath
- 4 bed
- 2500 sqft
629 Woburn Avenue, Toronto, Ontario • M5M 1M2 • Bedford Park-Nortown














