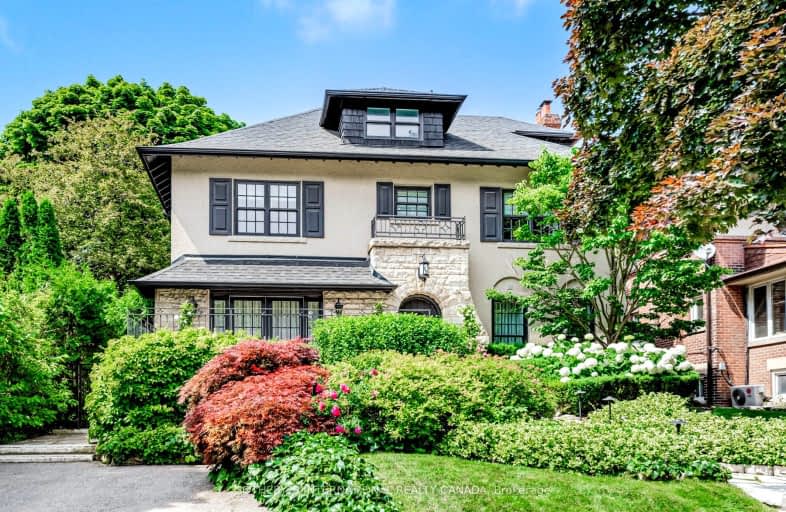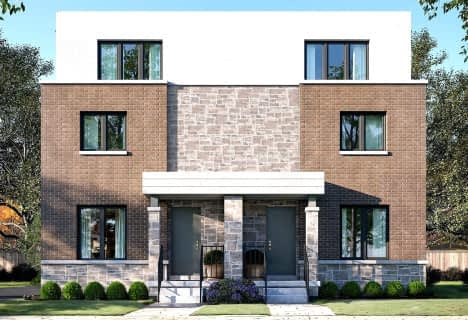Somewhat Walkable
- Some errands can be accomplished on foot.
Excellent Transit
- Most errands can be accomplished by public transportation.
Very Bikeable
- Most errands can be accomplished on bike.

St Monica Catholic School
Elementary: CatholicOriole Park Junior Public School
Elementary: PublicJohn Fisher Junior Public School
Elementary: PublicJohn Ross Robertson Junior Public School
Elementary: PublicGlenview Senior Public School
Elementary: PublicAllenby Junior Public School
Elementary: PublicMsgr Fraser College (Midtown Campus)
Secondary: CatholicForest Hill Collegiate Institute
Secondary: PublicMarshall McLuhan Catholic Secondary School
Secondary: CatholicNorth Toronto Collegiate Institute
Secondary: PublicLawrence Park Collegiate Institute
Secondary: PublicNorthern Secondary School
Secondary: Public-
Cibo Wine Bar
2472 Yonge Street, Toronto, ON M4P 2H5 0.85km -
The Right Wing Sport Pub
2497 Yonge Street, Toronto, ON M4P 0.86km -
The Fix Resto Bar & Patio
2415 Yonge Street, Toronto, ON M4P 2E7 0.98km
-
Starbucks
2630 Yonge Street, Toronto, ON M4P 2J5 0.69km -
The Second Cup
2592 Yonge Street, Toronto, ON M4P 2J4 0.71km -
SAVA Crepes & Coffee
2674 Yonge Street, Toronto, ON M4N 2H7 0.72km
-
Shoppers Drug Mart
1500 Avenue Road, Toronto, ON M5M 3X2 1.05km -
Shoppers Drug Mart
2345 Yonge Street, Toronto, ON M4P 3J6 1.11km -
Uptown Pharmacy
243 Eglinton Avenue W, Toronto, ON M4R 1B1 1.13km
-
Roberto's Ristorante Italiano
2622 Yonge Street, Toronto, ON M4P 2J4 0.71km -
SAVA Crepes & Coffee
2674 Yonge Street, Toronto, ON M4N 2H7 0.72km -
Rollian
2584 Yonge St, Toronto, ON M4P 2J3 0.72km
-
Yonge Eglinton Centre
2300 Yonge St, Toronto, ON M4P 1E4 1.17km -
Lawrence Allen Centre
700 Lawrence Ave W, Toronto, ON M6A 3B4 3.03km -
Lawrence Square
700 Lawrence Ave W, North York, ON M6A 3B4 3.02km
-
Food Plus Market
2914 Yonge St, Toronto, ON M4N 2J9 1km -
Pusateri's Fine Foods
1539 Avenue Road, North York, ON M5M 3X4 1.09km -
Metro
2300 Yonge Street, Toronto, ON M4P 1E4 1.21km
-
Wine Rack
2447 Yonge Street, Toronto, ON M4P 2E7 0.92km -
LCBO - Yonge Eglinton Centre
2300 Yonge St, Yonge and Eglinton, Toronto, ON M4P 1E4 1.17km -
LCBO
1838 Avenue Road, Toronto, ON M5M 3Z5 1.97km
-
Lawrence Park Auto Service
2908 Yonge St, Toronto, ON M4N 2J7 0.96km -
Petro Canada
1021 Avenue Road, Toronto, ON M5P 2K9 1.16km -
Mr Lube
793 Spadina Road, Toronto, ON M5P 2X5 1.59km
-
Cineplex Cinemas
2300 Yonge Street, Toronto, ON M4P 1E4 1.16km -
Mount Pleasant Cinema
675 Mt Pleasant Rd, Toronto, ON M4S 2N2 1.92km -
Cineplex Cinemas Yorkdale
Yorkdale Shopping Centre, 3401 Dufferin Street, Toronto, ON M6A 2T9 3.6km
-
Toronto Public Library - Northern District Branch
40 Orchard View Boulevard, Toronto, ON M4R 1B9 1.03km -
Toronto Public Library
3083 Yonge Street, Toronto, ON M4N 2K7 1.26km -
Toronto Public Library - Forest Hill Library
700 Eglinton Avenue W, Toronto, ON M5N 1B9 1.68km
-
MCI Medical Clinics
160 Eglinton Avenue E, Toronto, ON M4P 3B5 1.45km -
Baycrest
3560 Bathurst Street, North York, ON M6A 2E1 2.63km -
Sunnybrook Health Sciences Centre
2075 Bayview Avenue, Toronto, ON M4N 3M5 2.78km
-
88 Erskine Dog Park
Toronto ON 1.02km -
Forest Hill Road Park
179A Forest Hill Rd, Toronto ON 1.91km -
Dogs Off-Leash Area
Toronto ON 2.01km
-
RBC Royal Bank
2346 Yonge St (at Orchard View Blvd.), Toronto ON M4P 2W7 1.08km -
CIBC
1623 Ave Rd (at Woburn Ave.), Toronto ON M5M 3X8 1.36km -
TD Bank Financial Group
3174 Yonge St (at Bedford Park Ave), Toronto ON M4N 2L1 1.51km
- 8 bath
- 7 bed
- 5000 sqft
23 Dewbourne Avenue, Toronto, Ontario • M5P 1Z5 • Forest Hill South
- 5 bath
- 6 bed
- 3500 sqft
203 GLENCAIRN Avenue North, Toronto, Ontario • M4R 1N3 • Lawrence Park South







