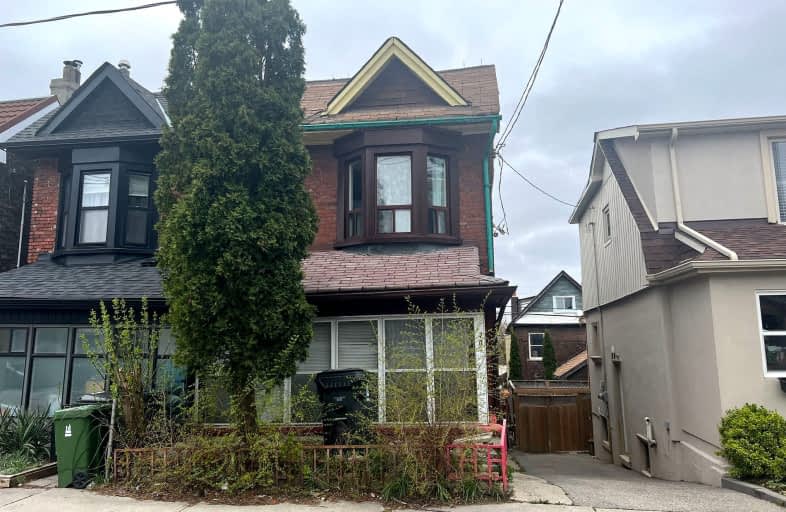Walker's Paradise
- Daily errands do not require a car.
Excellent Transit
- Most errands can be accomplished by public transportation.
Very Bikeable
- Most errands can be accomplished on bike.

Lucy McCormick Senior School
Elementary: PublicSt Rita Catholic School
Elementary: CatholicGeneral Mercer Junior Public School
Elementary: PublicÉcole élémentaire Charles-Sauriol
Elementary: PublicCarleton Village Junior and Senior Public School
Elementary: PublicBlessed Pope Paul VI Catholic School
Elementary: CatholicThe Student School
Secondary: PublicUrsula Franklin Academy
Secondary: PublicGeorge Harvey Collegiate Institute
Secondary: PublicBishop Marrocco/Thomas Merton Catholic Secondary School
Secondary: CatholicWestern Technical & Commercial School
Secondary: PublicHumberside Collegiate Institute
Secondary: Public-
Tropical Venue
1776 Street Clair Avenue W, Toronto, ON M6N 1J3 0.2km -
Marina's Casa Da Comida
1686 St Clair Ave W, Toronto, ON M6N 1H8 0.39km -
BATL Axe Throwing
30 Weston Rd, Unit C109, Toronto, ON M6N 3P4 0.49km
-
Wallace Espresso
70A Hounslow Heath Road, Toronto, ON M6N 1G8 0.26km -
La Spesa Food Market & Specialties
1700 St Clair Avenue W, Toronto, ON M6N 1J1 0.34km -
Aunty Ems Deli & Coffee
1672 Street Clair Avenue W, Toronto, ON M6N 1H8 0.42km
-
Anytime Fitness
30 Weston Rd, Toronto, ON M6N 5H3 0.73km -
LA Fitness
43 Junction Road, Toronto, ON M6N 1B5 0.54km -
West Toronto CrossFit
142 Vine Avenue, Unit B7, Toronto, ON M6P 2T2 0.83km
-
Shoppers Drug Mart
620 Keele Street, Toronto, ON M6N 3E2 0.45km -
Duke Pharmacy
2798 Dundas Street W, Toronto, ON M6P 1Y5 0.76km -
Family Discount Pharmacy
3016 Dundas Street W, Toronto, ON M6P 1Z3 0.97km
-
Pizza Pan
1822 Saint Clair Avenue W, Toronto, ON M6N 1J5 0.16km -
King’s Palace
1828 St Clair Avenue W, Toronto, ON M6N 1J5 0.17km -
Heyden House
362 Old Weston Road, Toronto, ON M6N 3A8 0.19km
-
Toronto Stockyards
590 Keele Street, Toronto, ON M6N 3E7 0.45km -
Stock Yards Village
1980 St. Clair Avenue W, Toronto, ON M6N 4X9 0.71km -
Galleria Shopping Centre
1245 Dupont Street, Toronto, ON M6H 2A6 1.73km
-
Damesh Grocery & Variety Store
1826 St Clair Ave W, Toronto, ON M6N 1J5 0.17km -
Organic Garage
43 Junction Road, Toronto, ON M6N 1B5 0.55km -
Sol & Mar Groceries
78 Rockwell Ave, Toronto, ON M6N 0.56km
-
The Beer Store
2153 St. Clair Avenue, Toronto, ON M6N 1K5 0.89km -
LCBO
2151 St Clair Avenue W, Toronto, ON M6N 1K5 0.89km -
LCBO - Roncesvalles
2290 Dundas Street W, Toronto, ON M6R 1X4 2.09km
-
Keele Street Gas & Wash
537 Keele St, Toronto, ON M6N 3E4 0.41km -
Lakeshore Garage
2782 Dundas Street W, Toronto, ON M6P 1Y3 0.75km -
Champion Cycle
325 Weston Road, Unit 5C, Toronto, ON M6N 4Z9 1.14km
-
Revue Cinema
400 Roncesvalles Ave, Toronto, ON M6R 2M9 2.53km -
Hot Docs Ted Rogers Cinema
506 Bloor Street W, Toronto, ON M5S 1Y3 4.22km -
The Royal Cinema
608 College Street, Toronto, ON M6G 1A1 4.28km
-
St. Clair/Silverthorn Branch Public Library
1748 St. Clair Avenue W, Toronto, ON M6N 1J3 0.25km -
Perth-Dupont Branch Public Library
1589 Dupont Street, Toronto, ON M6P 3S5 1.06km -
Annette Branch Public Library
145 Annette Street, Toronto, ON M6P 1P3 1.07km
-
Humber River Regional Hospital
2175 Keele Street, York, ON M6M 3Z4 2.95km -
St Joseph's Health Centre
30 The Queensway, Toronto, ON M6R 1B5 3.69km -
Toronto Rehabilitation Institute
130 Av Dunn, Toronto, ON M6K 2R6 4.77km
-
Earlscourt Park
1200 Lansdowne Ave, Toronto ON M6H 3Z8 0.86km -
Lithuania Park
155 Oakmount Rd (at Glenlake & Keele), Toronto ON M1P 4N7 1.5km -
High Park
1873 Bloor St W (at Parkside Dr), Toronto ON M6R 2Z3 2.05km
-
TD Bank Financial Group
1347 St Clair Ave W, Toronto ON M6E 1C3 1.07km -
TD Bank Financial Group
870 St Clair Ave W, Toronto ON M6C 1C1 2.56km -
BMO Bank of Montreal
1901 Eglinton Ave W (Dufferin), Toronto ON M6E 2J5 2.66km
- 2 bath
- 3 bed
- 700 sqft
22 Rotherham Avenue, Toronto, Ontario • M6M 1L8 • Keelesdale-Eglinton West
- 3 bath
- 3 bed
- 1100 sqft
3 Rockwell Avenue, Toronto, Ontario • M6N 1N4 • Weston-Pellam Park
- 2 bath
- 3 bed
- 1100 sqft
497 Caledonia Road, Toronto, Ontario • M6E 4V1 • Caledonia-Fairbank
- 3 bath
- 3 bed
- 1100 sqft
95 Silverthorn Avenue, Toronto, Ontario • M6N 3J9 • Weston-Pellam Park
- 2 bath
- 3 bed
- 1100 sqft
105 Rockwell Avenue, Toronto, Ontario • M6N 1N9 • Weston-Pellam Park











