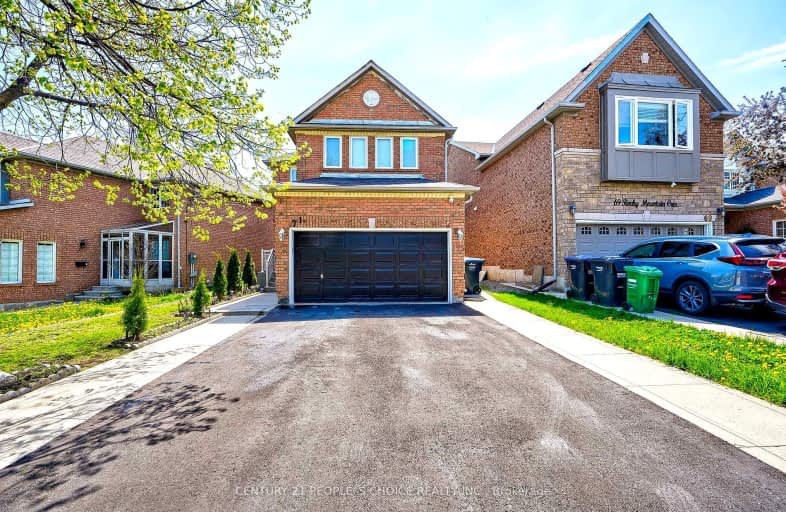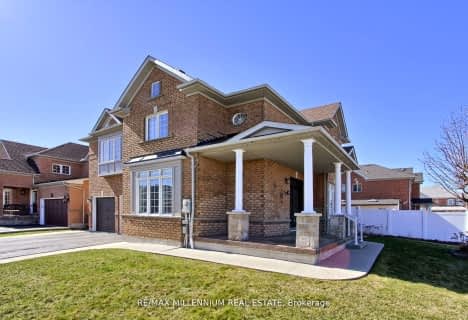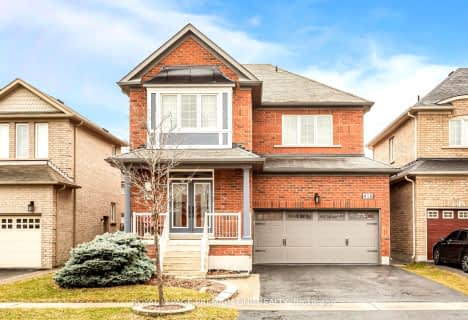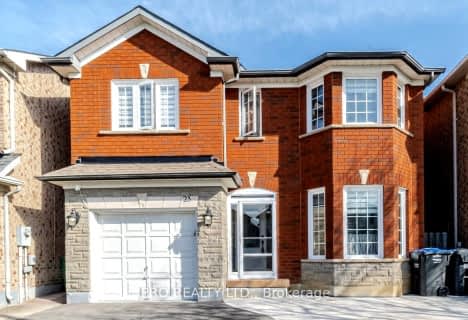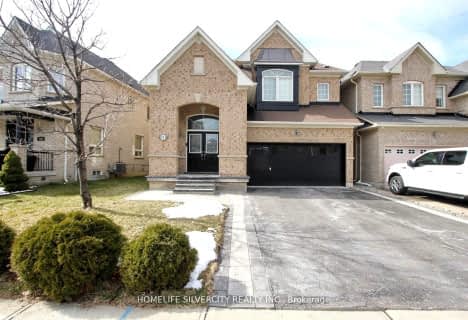Very Walkable
- Most errands can be accomplished on foot.
Good Transit
- Some errands can be accomplished by public transportation.
Bikeable
- Some errands can be accomplished on bike.

Father Clair Tipping School
Elementary: CatholicGood Shepherd Catholic Elementary School
Elementary: CatholicMountain Ash (Elementary)
Elementary: PublicEagle Plains Public School
Elementary: PublicRobert J Lee Public School
Elementary: PublicLarkspur Public School
Elementary: PublicJudith Nyman Secondary School
Secondary: PublicHoly Name of Mary Secondary School
Secondary: CatholicChinguacousy Secondary School
Secondary: PublicSandalwood Heights Secondary School
Secondary: PublicLouise Arbour Secondary School
Secondary: PublicSt Marguerite d'Youville Secondary School
Secondary: Catholic-
Tropical Escape Restaurant & Lounge
2260 Bovaird Drive E, Brampton, ON L6R 3J5 1.02km -
Turtle Jack's
20 Cottrelle Boulevard, Brampton, ON L6S 0E1 1.83km -
Grand Taj
90 Maritime Ontario Blvd, Brampton, ON L6S 0E7 3.55km
-
Davide Bakery and Cafe
10510 Torbram Road, Brampton, ON L6R 0A3 0.72km -
McDonald's
45 Mountain Ash Rd., Brampton, ON L6R 1W4 0.85km -
Royal Paan - Brampton
2260 Bovaird Drive E, Brampton, ON L6R 3J5 1.01km
-
LA Fitness
2959 Bovaird Drive East, Brampton, ON L6T 3S1 1.24km -
Chinguacousy Wellness Centre
995 Peter Robertson Boulevard, Brampton, ON L6R 2E9 1.3km -
Goodlife Fitness
11765 Bramalea Road, Brampton, ON L6R 3.3km
-
Brameast Pharmacy
44 - 2130 North Park Drive, Brampton, ON L6S 0C9 1.61km -
Shoppers Drug Mart
10665 Bramalea Road, Brampton, ON L6R 0C3 1.72km -
North Bramalea Pharmacy
9780 Bramalea Road, Brampton, ON L6S 2P1 2.5km
-
Dalchini Hakka Chinese
1098 Peter Robertson Boulevard, Suite 10, Brampton, ON L6R 3A5 0.24km -
New Pizza House
31 Steeplebush Avenue, Unit 10, Brampton, ON L6R 2J6 0.31km -
Xpress Pizza House
31 Steeplebush Ave, Brampton, ON L6R 3B4 0.32km
-
Trinity Common Mall
210 Great Lakes Drive, Brampton, ON L6R 2K7 3.81km -
Bramalea City Centre
25 Peel Centre Drive, Brampton, ON L6T 3R5 5.21km -
Centennial Mall
227 Vodden Street E, Brampton, ON L6V 1N2 6.62km
-
Fortinos
55 Mountain Ash Road, Brampton, ON L6R 1W4 0.82km -
Qais' No Frills
9920 Airport Road, Brampton, ON L6S 0C5 1.81km -
Indian Punjabi Bazaar
115 Fathertobin Road, Brampton, ON L6R 0L7 1.68km
-
Lcbo
80 Peel Centre Drive, Brampton, ON L6T 4G8 5.54km -
LCBO
170 Sandalwood Pky E, Brampton, ON L6Z 1Y5 5.81km -
LCBO Orion Gate West
545 Steeles Ave E, Brampton, ON L6W 4S2 9.39km
-
In & Out Car Wash
9499 Airport Rd, Brampton, ON L6T 5T2 2.53km -
Shell
490 Great Lakes Drive, Brampton, ON L6R 0R2 3.48km -
Shell
5 Great Lakes Drive, Brampton, ON L6R 2S5 3.8km
-
SilverCity Brampton Cinemas
50 Great Lakes Drive, Brampton, ON L6R 2K7 3.81km -
Rose Theatre Brampton
1 Theatre Lane, Brampton, ON L6V 0A3 8.3km -
Garden Square
12 Main Street N, Brampton, ON L6V 1N6 8.42km
-
Brampton Library, Springdale Branch
10705 Bramalea Rd, Brampton, ON L6R 0C1 1.86km -
Brampton Library
150 Central Park Dr, Brampton, ON L6T 1B4 5.09km -
Brampton Library - Four Corners Branch
65 Queen Street E, Brampton, ON L6W 3L6 8.25km
-
Brampton Civic Hospital
2100 Bovaird Drive, Brampton, ON L6R 3J7 1.81km -
William Osler Hospital
Bovaird Drive E, Brampton, ON 1.73km -
Brampton Women's Clinic
602-2250 Bovaird Dr E, Brampton, ON L6R 0W3 1.09km
- 4 bath
- 5 bed
- 2500 sqft
30 Adirondack Crescent, Brampton, Ontario • L6R 1E5 • Sandringham-Wellington
- 5 bath
- 4 bed
- 2000 sqft
103 Watsonbrook Drive, Brampton, Ontario • L6R 0R5 • Sandringham-Wellington
- 4 bath
- 4 bed
- 2000 sqft
105 Sled Dog Road, Brampton, Ontario • L6R 0J4 • Sandringham-Wellington
- 4 bath
- 4 bed
- 1500 sqft
31 Sand Cherry Crescent, Brampton, Ontario • L6R 3B1 • Sandringham-Wellington
- 4 bath
- 4 bed
- 2000 sqft
3 Great Plains Street, Brampton, Ontario • L6R 1Z5 • Sandringham-Wellington
- 8 bath
- 4 bed
- 2000 sqft
45 Eagleridge Drive, Brampton, Ontario • L6R 1G1 • Sandringham-Wellington
