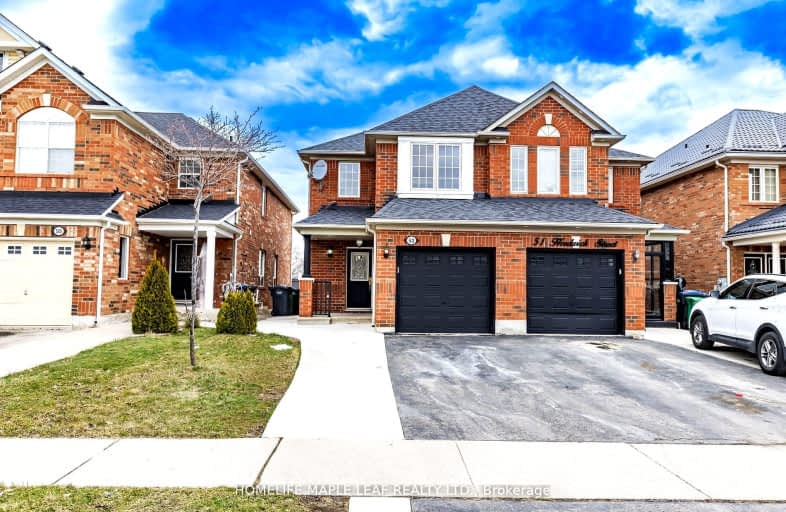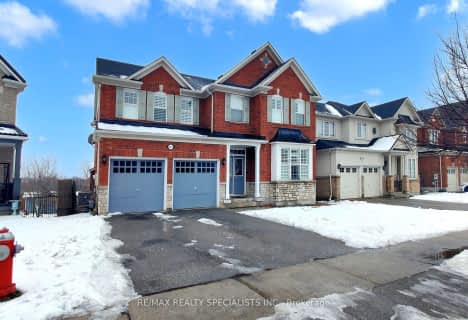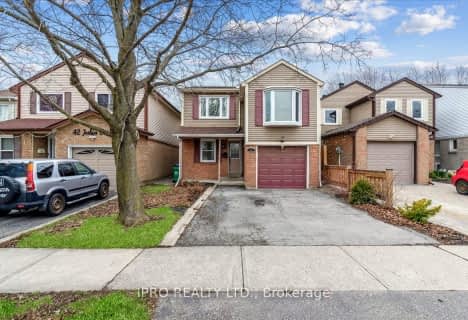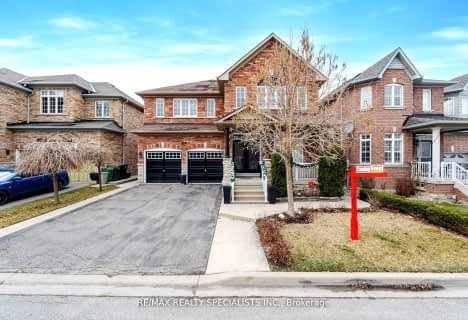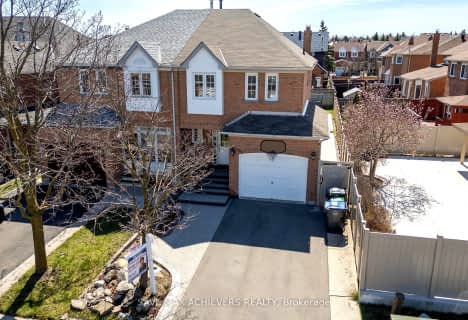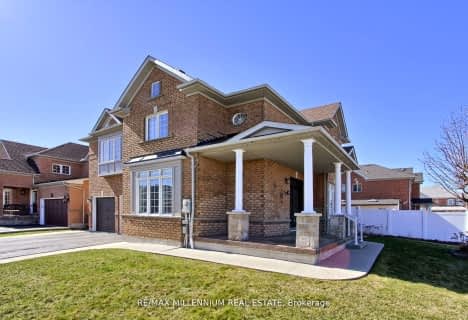Somewhat Walkable
- Some errands can be accomplished on foot.
Good Transit
- Some errands can be accomplished by public transportation.
Bikeable
- Some errands can be accomplished on bike.

Father Clair Tipping School
Elementary: CatholicFather Francis McSpiritt Catholic Elementary School
Elementary: CatholicCalderstone Middle Middle School
Elementary: PublicRed Willow Public School
Elementary: PublicRobert J Lee Public School
Elementary: PublicFairlawn Elementary Public School
Elementary: PublicJudith Nyman Secondary School
Secondary: PublicHoly Name of Mary Secondary School
Secondary: CatholicChinguacousy Secondary School
Secondary: PublicSandalwood Heights Secondary School
Secondary: PublicCardinal Ambrozic Catholic Secondary School
Secondary: CatholicSt Thomas Aquinas Secondary School
Secondary: Catholic-
Turtle Jack's
20 Cottrelle Boulevard, Brampton, ON L6S 0E1 0.56km -
Borderline Sports Bar Jerk Pit Corner
18 Automatic Road, Brampton, ON L6S 5N5 0.97km -
The Spot Bar and Lounge
9980 Airport Road, Brampton, ON L6S 0C5 0.8km
-
Tim Horton's
9936 Airport Road, Brampton, ON L6S 0C5 0.61km -
The Brew Centre
2600 Williams Parkway E, Brampton, ON L6S 5X7 1.06km -
McDonald's
45 Mountain Ash Rd., Brampton, ON L6R 1W4 1.41km
-
LA Fitness
2959 Bovaird Drive East, Brampton, ON L6T 3S1 1.03km -
Chinguacousy Wellness Centre
995 Peter Robertson Boulevard, Brampton, ON L6R 2E9 2.89km -
New Persona
490 Bramalea Road, Suite B4, Brampton, ON L6T 2H2 4.52km
-
Brameast Pharmacy
44 - 2130 North Park Drive, Brampton, ON L6S 0C9 1.92km -
North Bramalea Pharmacy
9780 Bramalea Road, Brampton, ON L6S 2P1 3.44km -
Shoppers Drug Mart
980 Central Park Drive, Brampton, ON L6S 3J6 3.59km
-
Church's Texas Chicken
85 Cottrelle Boulevard, Brampton, ON L6S 5N9 0.2km -
China Palace
60 Cottrelle Boulevard, Suite 20, Brampton, ON L6S 0E1 0.46km -
Shri Krishna
60 Cottrelle Boulevard, Unit 17, Brampton, ON L6S 0E1 0.47km
-
Bramalea City Centre
25 Peel Centre Drive, Brampton, ON L6T 3R5 5.42km -
Trinity Common Mall
210 Great Lakes Drive, Brampton, ON L6R 2K7 5.53km -
Centennial Mall
227 Vodden Street E, Brampton, ON L6V 1N2 7.69km
-
Qais' No Frills
9920 Airport Road, Brampton, ON L6S 0C5 0.62km -
Aikta Group
2053 Williams Pky, Brampton, ON L6S 5T4 1.16km -
Fortinos
55 Mountain Ash Road, Brampton, ON L6R 1W4 1.37km
-
Lcbo
80 Peel Centre Drive, Brampton, ON L6T 4G8 5.81km -
LCBO
170 Sandalwood Pky E, Brampton, ON L6Z 1Y5 7.77km -
LCBO
8260 Highway 27, York Regional Municipality, ON L4H 0R9 7.97km
-
In & Out Car Wash
9499 Airport Rd, Brampton, ON L6T 5T2 1.09km -
Esso
2963 Queen Stree E, Brampton, ON L6T 5J1 2.75km -
Autoplanet Direct
2830 Queen Street E, Brampton, ON L6S 6E8 2.79km
-
SilverCity Brampton Cinemas
50 Great Lakes Drive, Brampton, ON L6R 2K7 5.59km -
Rose Theatre Brampton
1 Theatre Lane, Brampton, ON L6V 0A3 9.31km -
Garden Square
12 Main Street N, Brampton, ON L6V 1N6 9.42km
-
Brampton Library, Springdale Branch
10705 Bramalea Rd, Brampton, ON L6R 0C1 4.03km -
Brampton Library
150 Central Park Dr, Brampton, ON L6T 1B4 5.15km -
Humberwood library
850 Humberwood Boulevard, Toronto, ON M9W 7A6 8.48km
-
Brampton Civic Hospital
2100 Bovaird Drive, Brampton, ON L6R 3J7 3.29km -
William Osler Hospital
Bovaird Drive E, Brampton, ON 3.19km -
UC Baby
10 Cottrelle Boulevard, Unit 104, Brampton, ON L6S 0E2 0.56km
-
Chinguacousy Park
Central Park Dr (at Queen St. E), Brampton ON L6S 6G7 4.4km -
Humber Valley Parkette
282 Napa Valley Ave, Vaughan ON 9.22km -
Napa Valley Park
75 Napa Valley Ave, Vaughan ON 9.49km
-
Scotiabank
1985 Cottrelle Blvd (McVean & Cottrelle), Brampton ON L6P 2Z8 2.22km -
TD Bank Financial Group
3978 Cottrelle Blvd, Brampton ON L6P 2R1 4.78km -
RBC Royal Bank
6140 Hwy 7, Woodbridge ON L4H 0R2 7.33km
- 3 bath
- 3 bed
- 1500 sqft
164 Bighorn Crescent, Brampton, Ontario • L6R 1G1 • Sandringham-Wellington
- 4 bath
- 3 bed
27 Great Plains Street, Brampton, Ontario • L6R 1Z5 • Sandringham-Wellington
- 4 bath
- 4 bed
- 2000 sqft
19 Red Clover Road, Brampton, Ontario • L6R 2G6 • Sandringham-Wellington
- 4 bath
- 4 bed
- 2500 sqft
66 Wild Indigo Crescent, Brampton, Ontario • L6R 2K3 • Sandringham-Wellington
