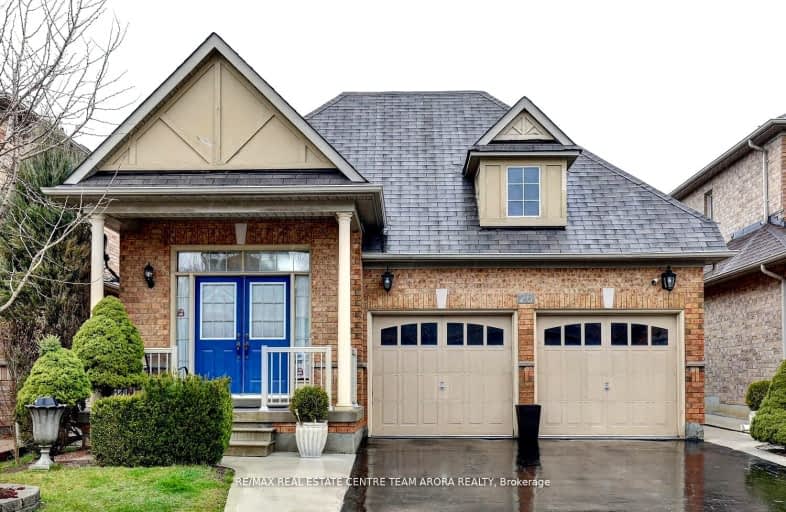Somewhat Walkable
- Some errands can be accomplished on foot.
Some Transit
- Most errands require a car.
Bikeable
- Some errands can be accomplished on bike.

Father Francis McSpiritt Catholic Elementary School
Elementary: CatholicSt. André Bessette Catholic Elementary School
Elementary: CatholicCastlemore Public School
Elementary: PublicCalderstone Middle Middle School
Elementary: PublicRed Willow Public School
Elementary: PublicWalnut Grove P.S. (Elementary)
Elementary: PublicHoly Name of Mary Secondary School
Secondary: CatholicChinguacousy Secondary School
Secondary: PublicSandalwood Heights Secondary School
Secondary: PublicCardinal Ambrozic Catholic Secondary School
Secondary: CatholicCastlebrooke SS Secondary School
Secondary: PublicSt Thomas Aquinas Secondary School
Secondary: Catholic-
Borderline Sports Bar Jerk Pit Corner
18 Automatic Road, Brampton, ON L6S 5N5 2.62km -
Turtle Jack's
20 Cottrelle Boulevard, Brampton, ON L6S 0E1 2.58km -
The Spot Bar and Lounge
9980 Airport Road, Brampton, ON L6S 0C5 2.74km
-
The Brew Centre
2600 Williams Parkway E, Brampton, ON L6S 5X7 1.76km -
Tim Horton's
9936 Airport Road, Brampton, ON L6S 0C5 2.63km -
Rock N Roll Ice Cream
8907 The Gore Road, Unit 18, Brampton, ON L6P 2L1 2.84km
-
Anytime Fitness
3960 Cottrelle Blvd, Brampton, ON L6P 2R1 2.85km -
LA Fitness
2959 Bovaird Drive East, Brampton, ON L6T 3S1 3.02km -
Chinguacousy Wellness Centre
995 Peter Robertson Boulevard, Brampton, ON L6R 2E9 4.9km
-
Gore Pharmacy
4515 Ebenezer Road, Brampton, ON L6P 2K7 2.69km -
Shoppers Drug Mart
3928 Cottrelle Boulevard, Brampton, ON L6P 2W7 2.73km -
Brameast Pharmacy
44 - 2130 North Park Drive, Brampton, ON L6S 0C9 3.93km
-
241 Pizza
9960 McVean Drive, Brampton, ON L6P 2S5 0.6km -
Tim Horton's
9990 McVean Drive, Brampton, ON L6P 2S5 0.67km -
Domino's Pizza
9995 McVean Drive, BRAMPTON, ON L6P 4K8 0.71km
-
Bramalea City Centre
25 Peel Centre Drive, Brampton, ON L6T 3R5 7.15km -
Trinity Common Mall
210 Great Lakes Drive, Brampton, ON L6R 2K7 7.55km -
Westwood Square
7205 Goreway Drive, Mississauga, ON L4T 2T9 7.98km
-
Aikta Group
2053 Williams Pky, Brampton, ON L6S 5T4 2.18km -
Qais' No Frills
9920 Airport Road, Brampton, ON L6S 0C5 2.64km -
Golden Groceries
4525 Ebenezer Road, Brampton, ON L6P 2K8 2.69km
-
LCBO
8260 Highway 27, York Regional Municipality, ON L4H 0R9 6.02km -
Lcbo
80 Peel Centre Drive, Brampton, ON L6T 4G8 7.54km -
The Beer Store
1530 Albion Road, Etobicoke, ON M9V 1B4 9.49km
-
In & Out Car Wash
9499 Airport Rd, Brampton, ON L6T 5T2 2.74km -
Petro Canada
4995 Ebenezer Rd, Brampton, ON L6P 2P7 3.2km -
Esso
2963 Queen Stree E, Brampton, ON L6T 5J1 3.91km
-
SilverCity Brampton Cinemas
50 Great Lakes Drive, Brampton, ON L6R 2K7 7.61km -
Landmark Cinemas 7 Bolton
194 McEwan Drive E, Caledon, ON L7E 4E5 9.63km -
Albion Cinema I & II
1530 Albion Road, Etobicoke, ON M9V 1B4 9.75km
-
Brampton Library, Springdale Branch
10705 Bramalea Rd, Brampton, ON L6R 0C1 5.79km -
Brampton Library
150 Central Park Dr, Brampton, ON L6T 1B4 6.82km -
Humberwood library
850 Humberwood Boulevard, Toronto, ON M9W 7A6 8.12km
-
Brampton Civic Hospital
2100 Bovaird Drive, Brampton, ON L6R 3J7 5.32km -
William Osler Hospital
Bovaird Drive E, Brampton, ON 5.22km -
William Osler Health Centre
Etobicoke General Hospital, 101 Humber College Boulevard, Toronto, ON M9V 1R8 9.42km
-
Chinguacousy Park
Central Park Dr (at Queen St. E), Brampton ON L6S 6G7 6.2km -
Humber Valley Parkette
282 Napa Valley Ave, Vaughan ON 7.2km -
Lina Marino Park
105 Valleywood Blvd, Caledon ON 11.46km
-
Scotiabank
1985 Cottrelle Blvd (McVean & Cottrelle), Brampton ON L6P 2Z8 0.74km -
TD Bank Financial Group
3978 Cottrelle Blvd, Brampton ON L6P 2R1 2.89km -
RBC Royal Bank
51 Mountainash Rd, Brampton ON L6R 1W4 3.3km
- 4 bath
- 4 bed
26 Mountainberry Road, Brampton, Ontario • L6R 1J3 • Sandringham-Wellington
- 6 bath
- 5 bed
- 2500 sqft
22 Vanwood Crescent, Brampton, Ontario • L6P 2X4 • Vales of Castlemore














