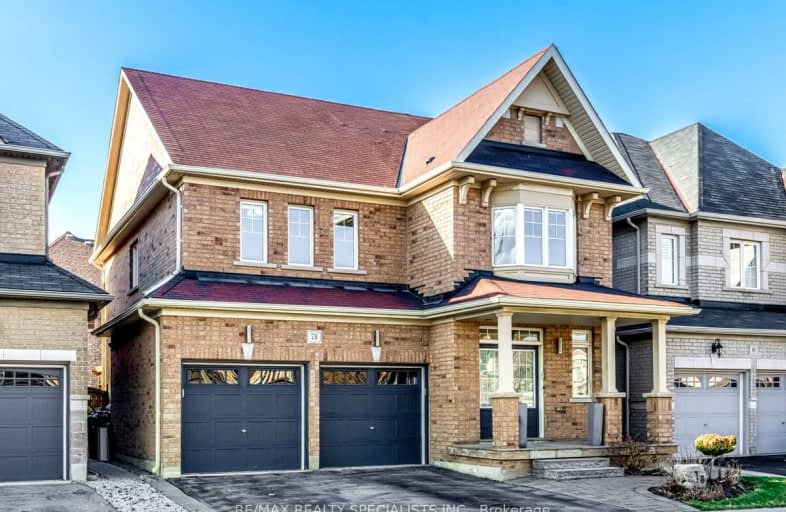Car-Dependent
- Almost all errands require a car.

Father Francis McSpiritt Catholic Elementary School
Elementary: CatholicSt. André Bessette Catholic Elementary School
Elementary: CatholicCastlemore Public School
Elementary: PublicCalderstone Middle Middle School
Elementary: PublicRed Willow Public School
Elementary: PublicWalnut Grove P.S. (Elementary)
Elementary: PublicHoly Name of Mary Secondary School
Secondary: CatholicChinguacousy Secondary School
Secondary: PublicSandalwood Heights Secondary School
Secondary: PublicCardinal Ambrozic Catholic Secondary School
Secondary: CatholicCastlebrooke SS Secondary School
Secondary: PublicSt Thomas Aquinas Secondary School
Secondary: Catholic-
Chinguacousy Park
Central Park Dr (at Queen St. E), Brampton ON L6S 6G7 6.38km -
Humber Valley Parkette
282 Napa Valley Ave, Vaughan ON 7.03km -
Lina Marino Park
105 Valleywood Blvd, Caledon ON 11.61km
-
Scotiabank
1985 Cottrelle Blvd (McVean & Cottrelle), Brampton ON L6P 2Z8 0.77km -
TD Bank Financial Group
3978 Cottrelle Blvd, Brampton ON L6P 2R1 2.74km -
RBC Royal Bank
51 Mountainash Rd, Brampton ON L6R 1W4 3.48km
- 6 bath
- 4 bed
226 Mountainberry Road, Brampton, Ontario • L6R 1W3 • Sandringham-Wellington
- 6 bath
- 5 bed
- 2500 sqft
22 Vanwood Crescent, Brampton, Ontario • L6P 2X4 • Vales of Castlemore














