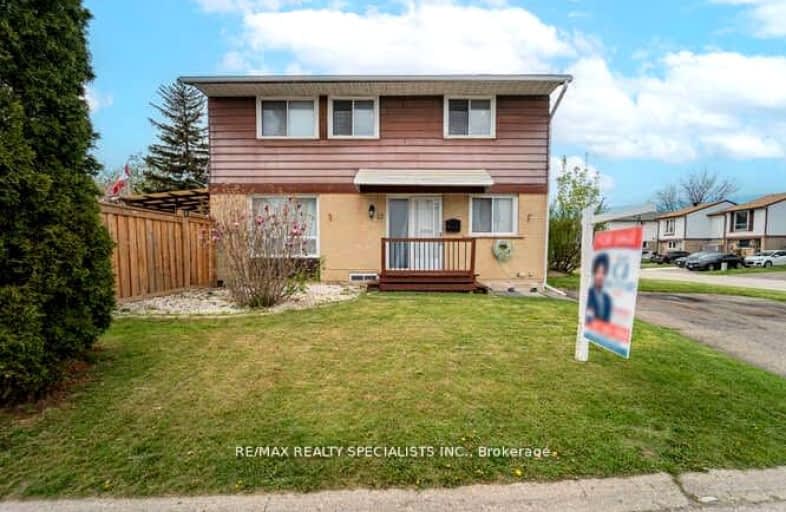Somewhat Walkable
- Some errands can be accomplished on foot.
66
/100
Good Transit
- Some errands can be accomplished by public transportation.
50
/100
Bikeable
- Some errands can be accomplished on bike.
52
/100

Hilldale Public School
Elementary: Public
0.98 km
Jefferson Public School
Elementary: Public
0.47 km
Grenoble Public School
Elementary: Public
0.59 km
St Jean Brebeuf Separate School
Elementary: Catholic
0.40 km
St John Bosco School
Elementary: Catholic
0.80 km
Goldcrest Public School
Elementary: Public
0.89 km
Judith Nyman Secondary School
Secondary: Public
0.74 km
Holy Name of Mary Secondary School
Secondary: Catholic
0.77 km
Chinguacousy Secondary School
Secondary: Public
0.29 km
Bramalea Secondary School
Secondary: Public
2.82 km
North Park Secondary School
Secondary: Public
2.70 km
St Thomas Aquinas Secondary School
Secondary: Catholic
1.16 km
-
Panorama Park
Toronto ON 11.42km -
Meadowvale Conservation Area
1081 Old Derry Rd W (2nd Line), Mississauga ON L5B 3Y3 12.3km -
Lake Aquitaine Park
2750 Aquitaine Ave, Mississauga ON L5N 3S6 16.85km
-
CIBC
380 Bovaird Dr E, Brampton ON L6Z 2S6 5.09km -
TD Bank Financial Group
3978 Cottrelle Blvd, Brampton ON L6P 2R1 7.33km -
Scotiabank
9483 Mississauga Rd, Brampton ON L6X 0Z8 11.56km














