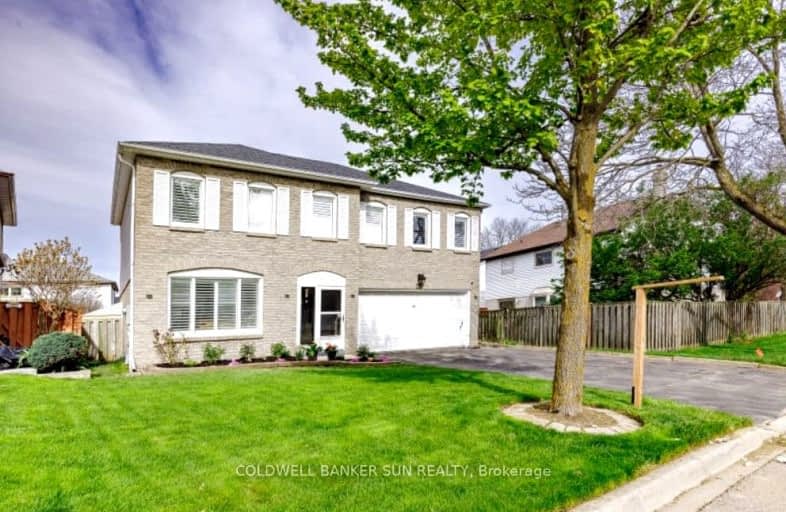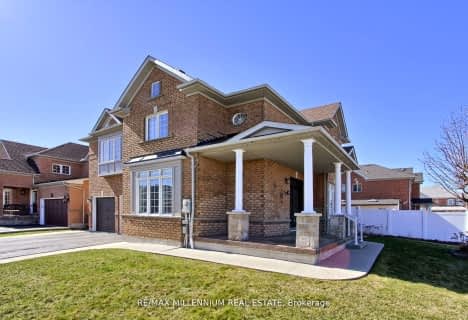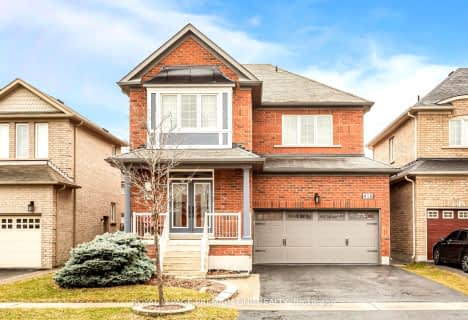Somewhat Walkable
- Some errands can be accomplished on foot.
Good Transit
- Some errands can be accomplished by public transportation.
Bikeable
- Some errands can be accomplished on bike.

Hilldale Public School
Elementary: PublicJefferson Public School
Elementary: PublicSt Jean Brebeuf Separate School
Elementary: CatholicSt John Bosco School
Elementary: CatholicSt Anthony School
Elementary: CatholicWilliams Parkway Senior Public School
Elementary: PublicJudith Nyman Secondary School
Secondary: PublicHoly Name of Mary Secondary School
Secondary: CatholicChinguacousy Secondary School
Secondary: PublicSandalwood Heights Secondary School
Secondary: PublicNorth Park Secondary School
Secondary: PublicSt Thomas Aquinas Secondary School
Secondary: Catholic-
Danville Park
6525 Danville Rd, Mississauga ON 11.28km -
Panorama Park
Toronto ON 11.85km -
Humber Valley Parkette
282 Napa Valley Ave, Vaughan ON 11.86km
-
CIBC
380 Bovaird Dr E, Brampton ON L6Z 2S6 5.01km -
TD Bank Financial Group
3978 Cottrelle Blvd, Brampton ON L6P 2R1 7.3km -
Scotiabank
10631 Chinguacousy Rd (at Sandalwood Pkwy), Brampton ON L7A 0N5 8.96km
- 4 bath
- 5 bed
- 2500 sqft
30 Adirondack Crescent, Brampton, Ontario • L6R 1E5 • Sandringham-Wellington
- 4 bath
- 4 bed
- 1500 sqft
31 Sand Cherry Crescent, Brampton, Ontario • L6R 3B1 • Sandringham-Wellington
- 3 bath
- 4 bed
- 1500 sqft
7 Feathertop Lane, Brampton, Ontario • L6R 1W9 • Sandringham-Wellington
- 4 bath
- 4 bed
- 2000 sqft
3 Great Plains Street, Brampton, Ontario • L6R 1Z5 • Sandringham-Wellington
- 4 bath
- 4 bed
- 2000 sqft
13 Cobblestone Court, Brampton, Ontario • L6R 2S1 • Sandringham-Wellington
- 8 bath
- 4 bed
- 2000 sqft
45 Eagleridge Drive, Brampton, Ontario • L6R 1G1 • Sandringham-Wellington






















