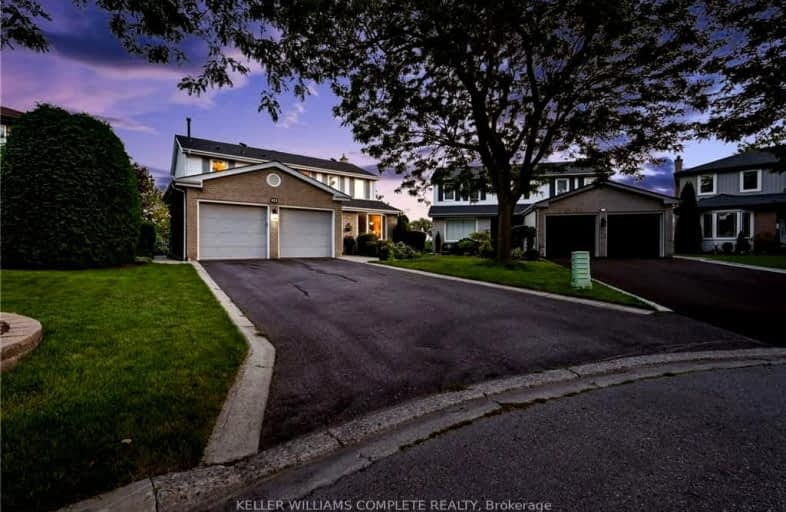Somewhat Walkable
- Some errands can be accomplished on foot.
Some Transit
- Most errands require a car.
Somewhat Bikeable
- Most errands require a car.

St Marguerite Bourgeoys Separate School
Elementary: CatholicHarold F Loughin Public School
Elementary: PublicMassey Street Public School
Elementary: PublicSt Anthony School
Elementary: CatholicRussell D Barber Public School
Elementary: PublicWilliams Parkway Senior Public School
Elementary: PublicJudith Nyman Secondary School
Secondary: PublicHoly Name of Mary Secondary School
Secondary: CatholicChinguacousy Secondary School
Secondary: PublicCentral Peel Secondary School
Secondary: PublicHarold M. Brathwaite Secondary School
Secondary: PublicNorth Park Secondary School
Secondary: Public-
Clancy's Sports Bar & Grill
456 Vodden St E, Brampton, ON L6S 5Y7 1.1km -
Blue Bell Inn
Newbiggin, Heads Nook, Brampton CA8 9DH 5421.48km -
Samson Inn
Byways, Gilsland, Brampton CA8 7DR 5426.67km
-
Starbucks
90 Great Lakes Dr, Unit 116, Brampton, ON L6R 2K7 1.35km -
Demetres Bramalea
50 Peel Centre Drive, Brampton, ON L6T 0E2 1.95km -
Tim Hortons
152 West Drive, Brampton, ON L6T 5P1 2.03km
-
GoodLife Fitness
25 Peel Centre Dr, Brampton, ON L6T 3R8 2.04km -
Crunch Fitness Bramalea
25 Kings Cross Road, Brampton, ON L6T 3V5 2.37km -
New Persona
490 Bramalea Road, Suite B4, Brampton, ON L6T 2H2 2.49km
-
Shoppers Drug Mart
25 Great Lakes Dr, Brampton, ON L6R 0J8 1.36km -
North Bramalea Pharmacy
9780 Bramalea Road, Brampton, ON L6S 2P1 1.81km -
Guardian Drugs
630 Peter Robertson Boulevard, Brampton, ON L6R 1T4 2.15km
-
La Casa Tortas and Mixtas
4 Lupin Ct, Brampton, ON L6S 3V6 0.58km -
Latinito Empanadas
860 N Park Drive, Brampton, ON L6S 4N5 0.68km -
Popular Pizza
860 North Park Drive, Brampton, ON L6S 4N5 0.67km
-
Trinity Common Mall
210 Great Lakes Drive, Brampton, ON L6R 2K7 1.76km -
Bramalea City Centre
25 Peel Centre Drive, Brampton, ON L6T 3R5 2.22km -
Centennial Mall
227 Vodden Street E, Brampton, ON L6V 1N2 2.5km
-
Krown Convenience
860 North Park Drive, Brampton, ON L6S 4N5 0.67km -
Iga
456 Vodden Street E, Brampton, ON L6S 5Y7 1.1km -
Foodland
456 Vodden Street E, Brampton, ON L6S 5Y7 1.13km
-
Lcbo
80 Peel Centre Drive, Brampton, ON L6T 4G8 2.3km -
LCBO
170 Sandalwood Pky E, Brampton, ON L6Z 1Y5 3.88km -
LCBO Orion Gate West
545 Steeles Ave E, Brampton, ON L6W 4S2 5.59km
-
William's Parkway Shell
1235 Williams Pky, Brampton, ON L6S 4S4 0.41km -
Shell Canada Products Limited
1235 Williams Pky, Brampton, ON L6S 4S4 0.41km -
Shell
5 Great Lakes Drive, Brampton, ON L6R 2S5 1.32km
-
SilverCity Brampton Cinemas
50 Great Lakes Drive, Brampton, ON L6R 2K7 1.97km -
Rose Theatre Brampton
1 Theatre Lane, Brampton, ON L6V 0A3 4.18km -
Garden Square
12 Main Street N, Brampton, ON L6V 1N6 4.29km
-
Brampton Library
150 Central Park Dr, Brampton, ON L6T 1B4 2.46km -
Brampton Library, Springdale Branch
10705 Bramalea Rd, Brampton, ON L6R 0C1 4.04km -
Brampton Library - Four Corners Branch
65 Queen Street E, Brampton, ON L6W 3L6 4.11km
-
William Osler Hospital
Bovaird Drive E, Brampton, ON 2.41km -
Brampton Civic Hospital
2100 Bovaird Drive, Brampton, ON L6R 3J7 2.34km -
No Wait Walk-in
860 North Park Drive, Unit 5, Brampton, ON L6S 4N5 0.68km
-
Williams Parkway Dog Park
Williams Pky (At Highway 410), Brampton ON 0.76km -
Chinguacousy Park
Central Park Dr (at Queen St. E), Brampton ON L6S 6G7 1.88km -
Humber Valley Parkette
282 Napa Valley Ave, Vaughan ON 14.29km
-
CIBC
380 Bovaird Dr E, Brampton ON L6Z 2S6 2.79km -
TD Bank Financial Group
130 Brickyard Way, Brampton ON L6V 4N1 3.62km -
RBC Royal Bank
51 Mountainash Rd, Brampton ON L6R 1W4 4.24km
- 4 bath
- 4 bed
- 2000 sqft
27 Buttercup Lane, Brampton, Ontario • L6R 1M9 • Sandringham-Wellington
- 4 bath
- 4 bed
- 2000 sqft
92 Softneedle Avenue, Brampton, Ontario • L6R 1L2 • Sandringham-Wellington














