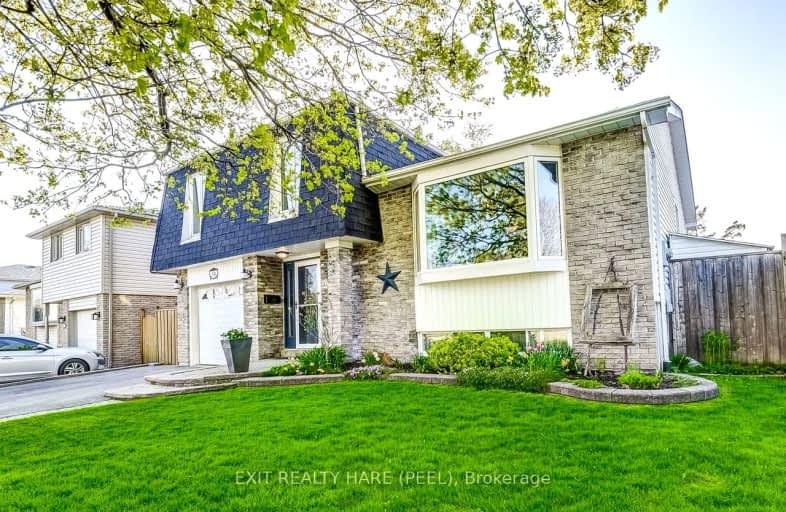
Fallingdale Public School
Elementary: Public
1.16 km
Georges Vanier Catholic School
Elementary: Catholic
0.66 km
Grenoble Public School
Elementary: Public
0.70 km
Goldcrest Public School
Elementary: Public
0.74 km
Folkstone Public School
Elementary: Public
0.61 km
Greenbriar Senior Public School
Elementary: Public
0.40 km
Judith Nyman Secondary School
Secondary: Public
1.45 km
Holy Name of Mary Secondary School
Secondary: Catholic
0.32 km
Chinguacousy Secondary School
Secondary: Public
1.33 km
Bramalea Secondary School
Secondary: Public
2.01 km
North Park Secondary School
Secondary: Public
3.20 km
St Thomas Aquinas Secondary School
Secondary: Catholic
0.64 km
-
Meadowvale Conservation Area
1081 Old Derry Rd W (2nd Line), Mississauga ON L5B 3Y3 11.91km -
Fairwind Park
181 Eglinton Ave W, Mississauga ON L5R 0E9 14.97km -
Lake Aquitaine Park
2750 Aquitaine Ave, Mississauga ON L5N 3S6 16.53km
-
RBC Royal Bank
7 Sunny Meadow Blvd, Brampton ON L6R 1W7 2.85km -
CIBC
380 Bovaird Dr E, Brampton ON L6Z 2S6 5.75km -
RBC Royal Bank
11805 Bramalea Rd, Brampton ON L6R 3S9 6.94km














