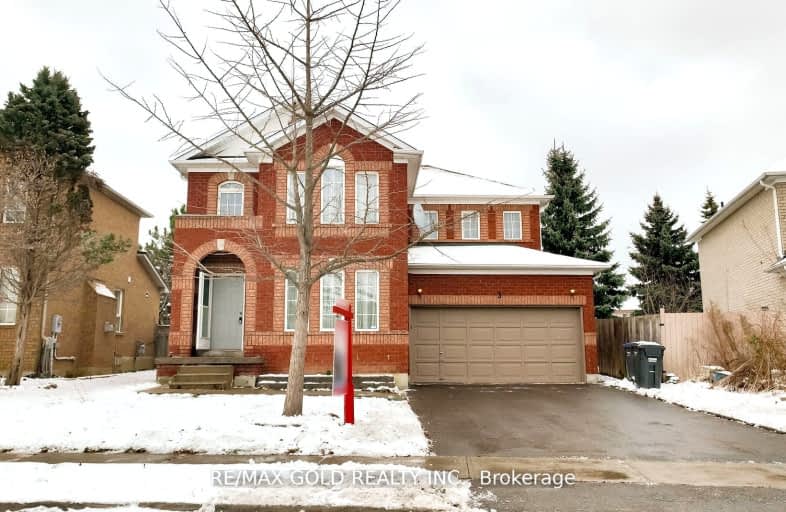Somewhat Walkable
- Some errands can be accomplished on foot.
Good Transit
- Some errands can be accomplished by public transportation.
Bikeable
- Some errands can be accomplished on bike.

St John Bosco School
Elementary: CatholicMassey Street Public School
Elementary: PublicFather Clair Tipping School
Elementary: CatholicGood Shepherd Catholic Elementary School
Elementary: CatholicRobert J Lee Public School
Elementary: PublicLarkspur Public School
Elementary: PublicJudith Nyman Secondary School
Secondary: PublicHoly Name of Mary Secondary School
Secondary: CatholicChinguacousy Secondary School
Secondary: PublicHarold M. Brathwaite Secondary School
Secondary: PublicSandalwood Heights Secondary School
Secondary: PublicLouise Arbour Secondary School
Secondary: Public-
Tropical Escape Restaurant & Lounge
2260 Bovaird Drive E, Brampton, ON L6R 3J5 0.28km -
Turtle Jack's
20 Cottrelle Boulevard, Brampton, ON L6S 0E1 2.09km -
Kirkstyle Inn
Knarsdale, Slaggyford, Brampton CA8 7PB 5436.57km
-
Royal Paan - Brampton
2260 Bovaird Drive E, Brampton, ON L6R 3J5 0.3km -
McDonald's
45 Mountain Ash Rd., Brampton, ON L6R 1W4 1.17km -
Davide Bakery and Cafe
10510 Torbram Road, Brampton, ON L6R 0A3 1.31km
-
Chinguacousy Wellness Centre
995 Peter Robertson Boulevard, Brampton, ON L6R 2E9 0.46km -
LA Fitness
2959 Bovaird Drive East, Brampton, ON L6T 3S1 1.54km -
Goodlife Fitness
11765 Bramalea Road, Brampton, ON L6R 3.59km
-
Brameast Pharmacy
44 - 2130 North Park Drive, Brampton, ON L6S 0C9 1.24km -
Shoppers Drug Mart
10665 Bramalea Road, Brampton, ON L6R 0C3 1.61km -
North Bramalea Pharmacy
9780 Bramalea Road, Brampton, ON L6S 2P1 1.69km
-
Giggling Tomatoes
25 Sunny Meadow Boulevard, Brampton, ON L6R 3J5 0.25km -
Tropical Escape Restaurant & Lounge
2260 Bovaird Drive E, Brampton, ON L6R 3J5 0.28km -
Pizza Nova
2260 Bovaird Drive E, Brampton, ON L6R 1Z1 0.28km
-
Trinity Common Mall
210 Great Lakes Drive, Brampton, ON L6R 2K7 3.06km -
Bramalea City Centre
25 Peel Centre Drive, Brampton, ON L6T 3R5 4.45km -
Centennial Mall
227 Vodden Street E, Brampton, ON L6V 1N2 5.78km
-
Fortinos
55 Mountain Ash Road, Brampton, ON L6R 1W4 1.26km -
Chalo Fresh
10682 Bramalea Road, Brampton, ON L6R 3P4 1.69km -
Qais' No Frills
9920 Airport Road, Brampton, ON L6S 0C5 2.05km
-
Lcbo
80 Peel Centre Drive, Brampton, ON L6T 4G8 4.77km -
LCBO
170 Sandalwood Pky E, Brampton, ON L6Z 1Y5 5.21km -
The Beer Store
11 Worthington Avenue, Brampton, ON L7A 2Y7 9.86km
-
In & Out Car Wash
9499 Airport Rd, Brampton, ON L6T 5T2 2.57km -
Shell
5 Great Lakes Drive, Brampton, ON L6R 2S5 3km -
Shell
490 Great Lakes Drive, Brampton, ON L6R 0R2 2.92km
-
SilverCity Brampton Cinemas
50 Great Lakes Drive, Brampton, ON L6R 2K7 3.09km -
Rose Theatre Brampton
1 Theatre Lane, Brampton, ON L6V 0A3 7.46km -
Garden Square
12 Main Street N, Brampton, ON L6V 1N6 7.58km
-
Brampton Library, Springdale Branch
10705 Bramalea Rd, Brampton, ON L6R 0C1 1.81km -
Brampton Library
150 Central Park Dr, Brampton, ON L6T 1B4 4.37km -
Brampton Library - Four Corners Branch
65 Queen Street E, Brampton, ON L6W 3L6 7.4km
-
Brampton Civic Hospital
2100 Bovaird Drive, Brampton, ON L6R 3J7 0.96km -
William Osler Hospital
Bovaird Drive E, Brampton, ON 0.88km -
Brampton Women's Clinic
602-2250 Bovaird Dr E, Brampton, ON L6R 0W3 0.3km
-
Chinguacousy Park
Central Park Dr (at Queen St. E), Brampton ON L6S 6G7 3.41km -
Staghorn Woods Park
855 Ceremonial Dr, Mississauga ON 17.53km -
Sentinel park
Toronto ON 19.36km
-
Scotiabank
10645 Bramalea Rd (Sandalwood), Brampton ON L6R 3P4 1.52km -
CIBC
380 Bovaird Dr E, Brampton ON L6Z 2S6 5.27km -
Scotiabank
284 Queen St E (at Hansen Rd.), Brampton ON L6V 1C2 5.97km
- 4 bath
- 4 bed
24 Trailhead Crescent, Brampton, Ontario • L6R 3H3 • Sandringham-Wellington
- 4 bath
- 4 bed
- 2000 sqft
27 Buttercup Lane, Brampton, Ontario • L6R 1M9 • Sandringham-Wellington
- 4 bath
- 4 bed
- 2500 sqft
49 Australia Drive, Brampton, Ontario • L6R 3G1 • Sandringham-Wellington
- 4 bath
- 4 bed
- 2000 sqft
92 Softneedle Avenue, Brampton, Ontario • L6R 1L2 • Sandringham-Wellington
- 6 bath
- 5 bed
- 2500 sqft
22 Vanwood Crescent, Brampton, Ontario • L6P 2X4 • Vales of Castlemore
- 4 bath
- 4 bed
- 2500 sqft
39 Rattlesnake Road, Brampton, Ontario • L6R 3B9 • Sandringham-Wellington
- 4 bath
- 4 bed
- 2500 sqft
154 Father Tobin Road, Brampton, Ontario • L6R 0E3 • Sandringham-Wellington






















