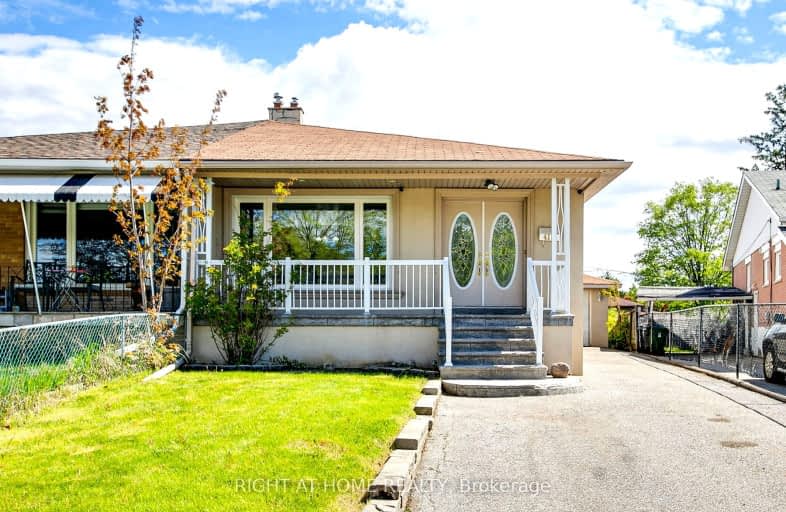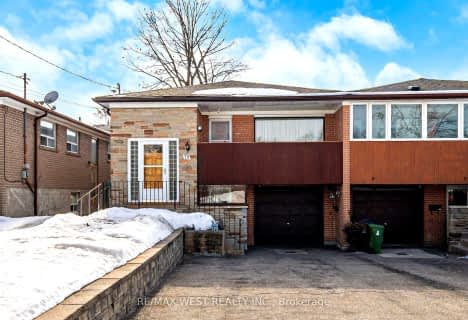Somewhat Walkable
- Some errands can be accomplished on foot.
Excellent Transit
- Most errands can be accomplished by public transportation.
Somewhat Bikeable
- Most errands require a car.

Melody Village Junior School
Elementary: PublicElmbank Junior Middle Academy
Elementary: PublicClaireville Junior School
Elementary: PublicAlbion Heights Junior Middle School
Elementary: PublicSmithfield Middle School
Elementary: PublicHighfield Junior School
Elementary: PublicThistletown Collegiate Institute
Secondary: PublicHoly Cross Catholic Academy High School
Secondary: CatholicFather Henry Carr Catholic Secondary School
Secondary: CatholicMonsignor Percy Johnson Catholic High School
Secondary: CatholicNorth Albion Collegiate Institute
Secondary: PublicWest Humber Collegiate Institute
Secondary: Public-
Panorama Park
Toronto ON 1.4km -
Coronation Park
2700 Eglinton Ave W (at Blackcreek Dr.), Etobicoke ON M6M 1V1 11.09km -
Irving W. Chapley Community Centre & Park
205 Wilmington Ave, Toronto ON M3H 6B3 15.99km
-
TD Canada Trust Branch and ATM
4499 Hwy 7, Woodbridge ON L4L 9A9 5.27km -
Scotiabank
7600 Weston Rd, Woodbridge ON L4L 8B7 6.6km -
TD Bank Financial Group
3978 Cottrelle Blvd, Brampton ON L6P 2R1 7.11km
- 1 bath
- 3 bed
- 1100 sqft
31 Guiness Avenue, Toronto, Ontario • M9W 3L1 • West Humber-Clairville














