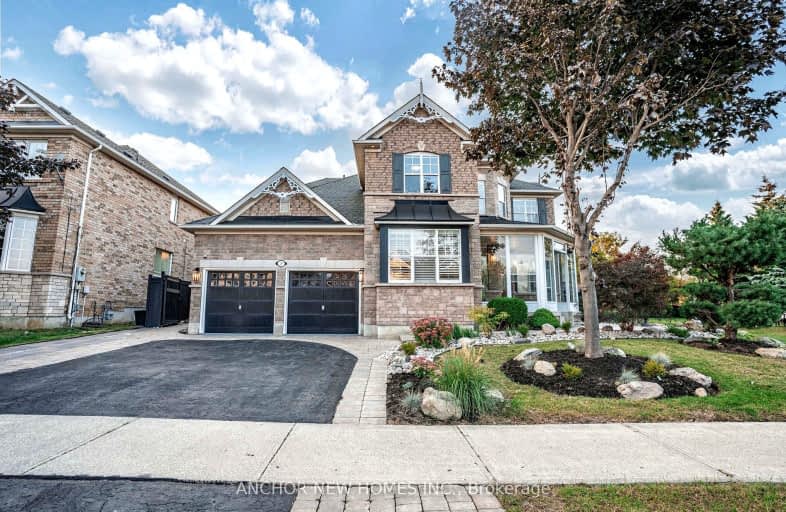Car-Dependent
- Most errands require a car.
Some Transit
- Most errands require a car.
Somewhat Bikeable
- Most errands require a car.

Father Clair Tipping School
Elementary: CatholicHoly Spirit Catholic Elementary School
Elementary: CatholicMountain Ash (Elementary)
Elementary: PublicEagle Plains Public School
Elementary: PublicTreeline Public School
Elementary: PublicFairlawn Elementary Public School
Elementary: PublicChinguacousy Secondary School
Secondary: PublicSandalwood Heights Secondary School
Secondary: PublicCardinal Ambrozic Catholic Secondary School
Secondary: CatholicLouise Arbour Secondary School
Secondary: PublicCastlebrooke SS Secondary School
Secondary: PublicSt Thomas Aquinas Secondary School
Secondary: Catholic-
Turtle Jack's
20 Cottrelle Boulevard, Brampton, ON L6S 0E1 2.75km -
Tropical Escape Restaurant & Lounge
2260 Bovaird Drive E, Brampton, ON L6R 3J5 3.7km -
Grand Taj
90 Maritime Ontario Blvd, Brampton, ON L6S 0E7 4.47km
-
Tim Horton's
9936 Airport Road, Brampton, ON L6S 0C5 2.57km -
Tim Horton's
95 Father Tobin Road, Brampton, ON L6R 3K2 2.73km -
McDonald's
45 Mountain Ash Rd., Brampton, ON L6R 1W4 2.73km
-
LA Fitness
2959 Bovaird Drive East, Brampton, ON L6T 3S1 2.66km -
Chinguacousy Wellness Centre
995 Peter Robertson Boulevard, Brampton, ON L6R 2E9 4.05km -
Goodlife Fitness
11765 Bramalea Road, Brampton, ON L6R 4.33km
-
Brameast Pharmacy
44 - 2130 North Park Drive, Brampton, ON L6S 0C9 3.77km -
Shoppers Drug Mart
10665 Bramalea Road, Brampton, ON L6R 0C3 4.03km -
North Bramalea Pharmacy
9780 Bramalea Road, Brampton, ON L6S 2P1 5.11km
-
Nepali Momos
78 Treeline Boulevard, Brampton, ON L6P 1A5 1.04km -
Domino's Pizza
10950 Goreway Drive, Unit B7, Brampton, ON L6P 4N4 1.19km -
Red Chili Chinese Cuisine
Brampton, ON L6R 2X1 1.39km
-
Trinity Common Mall
210 Great Lakes Drive, Brampton, ON L6R 2K7 6.54km -
Bramalea City Centre
25 Peel Centre Drive, Brampton, ON L6T 3R5 7.57km -
Westwood Square
7205 Goreway Drive, Mississauga, ON L4T 2T9 10.16km
-
Sobeys
10970 Airport Road, Brampton, ON L6R 0E1 1.77km -
Fortinos
55 Mountain Ash Road, Brampton, ON L6R 1W4 2.57km -
Indian Punjabi Bazaar
115 Fathertobin Road, Brampton, ON L6R 0L7 2.64km
-
Lcbo
80 Peel Centre Drive, Brampton, ON L6T 4G8 7.94km -
LCBO
8260 Highway 27, York Regional Municipality, ON L4H 0R9 8.1km -
LCBO
170 Sandalwood Pky E, Brampton, ON L6Z 1Y5 8.36km
-
In & Out Car Wash
9499 Airport Rd, Brampton, ON L6T 5T2 3.51km -
Esso
2963 Queen Stree E, Brampton, ON L6T 5J1 5.19km -
Autoplanet Direct
2830 Queen Street E, Brampton, ON L6S 6E8 5.22km
-
SilverCity Brampton Cinemas
50 Great Lakes Drive, Brampton, ON L6R 2K7 6.53km -
Landmark Cinemas 7 Bolton
194 McEwan Drive E, Caledon, ON L7E 4E5 8.96km -
Rose Theatre Brampton
1 Theatre Lane, Brampton, ON L6V 0A3 11.03km
-
Brampton Library, Springdale Branch
10705 Bramalea Rd, Brampton, ON L6R 0C1 4.04km -
Brampton Library
150 Central Park Dr, Brampton, ON L6T 1B4 7.35km -
Kleinburg Library
10341 Islington Ave N, Vaughan, ON L0J 1C0 10.32km
-
Brampton Civic Hospital
2100 Bovaird Drive, Brampton, ON L6R 3J7 4.55km -
William Osler Hospital
Bovaird Drive E, Brampton, ON 4.47km -
Vital Urgent Care
2740 N Park Drive, Unit 35, Brampton, ON L6S 0E9 2.92km
- 4 bath
- 4 bed
24 Trailhead Crescent, Brampton, Ontario • L6R 3H3 • Sandringham-Wellington
- 5 bath
- 4 bed
- 2500 sqft
6 Arctic Fox Crescent, Brampton, Ontario • L6R 0J2 • Sandringham-Wellington
- 5 bath
- 5 bed
- 3000 sqft
50 Northface Crescent, Brampton, Ontario • L6R 2Y2 • Sandringham-Wellington
- 6 bath
- 4 bed
226 Mountainberry Road, Brampton, Ontario • L6R 1W3 • Sandringham-Wellington
- 6 bath
- 5 bed
- 2500 sqft
22 Vanwood Crescent, Brampton, Ontario • L6P 2X4 • Vales of Castlemore
- 4 bath
- 4 bed
- 2500 sqft
154 Father Tobin Road, Brampton, Ontario • L6R 0E3 • Sandringham-Wellington













