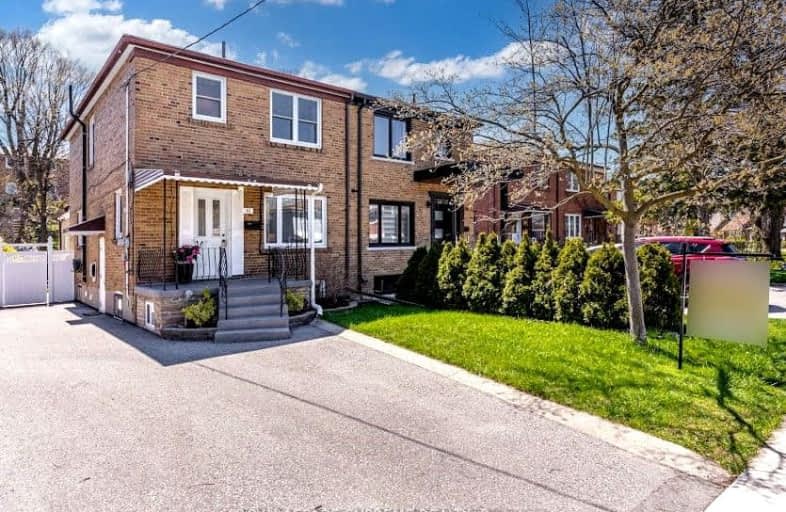
Somewhat Walkable
- Some errands can be accomplished on foot.
Excellent Transit
- Most errands can be accomplished by public transportation.
Bikeable
- Some errands can be accomplished on bike.

Lambton Park Community School
Elementary: PublicBala Avenue Community School
Elementary: PublicRockcliffe Middle School
Elementary: PublicRoselands Junior Public School
Elementary: PublicGeorge Syme Community School
Elementary: PublicOur Lady of Victory Catholic School
Elementary: CatholicFrank Oke Secondary School
Secondary: PublicYork Humber High School
Secondary: PublicRunnymede Collegiate Institute
Secondary: PublicBlessed Archbishop Romero Catholic Secondary School
Secondary: CatholicWeston Collegiate Institute
Secondary: PublicYork Memorial Collegiate Institute
Secondary: Public-
Earlscourt Park
1200 Lansdowne Ave, Toronto ON M6H 3Z8 4.11km -
Park Lawn Park
Pk Lawn Rd, Etobicoke ON M8Y 4B6 4.44km -
Rennie Park
1 Rennie Ter, Toronto ON M6S 4Z9 4.26km
-
CIBC
1174 Weston Rd (at Eglinton Ave. W.), Toronto ON M6M 4P4 1.35km -
TD Bank Financial Group
2623 Eglinton Ave W, Toronto ON M6M 1T6 2.52km -
CIBC
4914 Dundas St W (at Burnhamthorpe Rd.), Toronto ON M9A 1B5 3.91km
- 2 bath
- 3 bed
- 1100 sqft
125 Foxwell Street, Toronto, Ontario • M6N 1Y9 • Rockcliffe-Smythe
- 2 bath
- 3 bed
- 2000 sqft
52 Bicknell Avenue, Toronto, Ontario • M6M 4G5 • Keelesdale-Eglinton West
- 2 bath
- 3 bed
- 2000 sqft
39 Hawkins Drive, Toronto, Ontario • M6M 2W5 • Brookhaven-Amesbury













