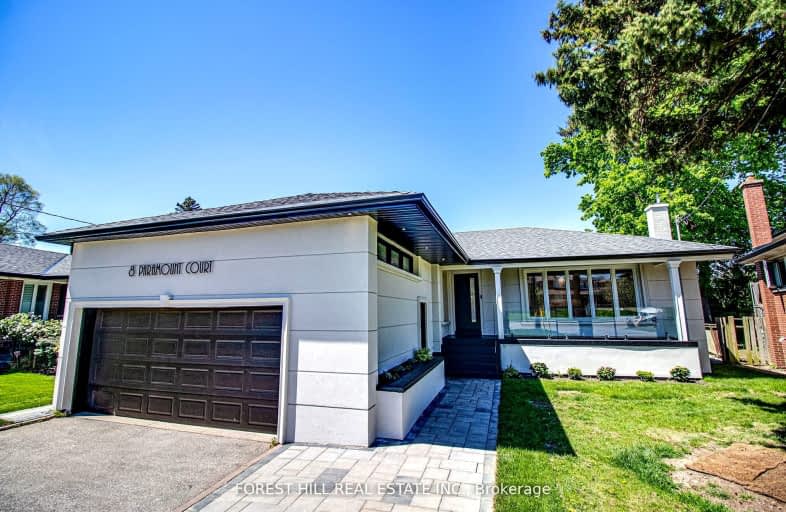Car-Dependent
- Most errands require a car.
Good Transit
- Some errands can be accomplished by public transportation.
Somewhat Bikeable
- Most errands require a car.

Dennis Avenue Community School
Elementary: PublicKeelesdale Junior Public School
Elementary: PublicGeorge Anderson Public School
Elementary: PublicCharles E Webster Public School
Elementary: PublicImmaculate Conception Catholic School
Elementary: CatholicSt Francis Xavier Catholic School
Elementary: CatholicYork Humber High School
Secondary: PublicGeorge Harvey Collegiate Institute
Secondary: PublicBlessed Archbishop Romero Catholic Secondary School
Secondary: CatholicWeston Collegiate Institute
Secondary: PublicYork Memorial Collegiate Institute
Secondary: PublicChaminade College School
Secondary: Catholic-
North Park
587 Rustic Rd, Toronto ON M6L 2L1 2.6km -
Earlscourt Park
1200 Lansdowne Ave, Toronto ON M6H 3Z8 3.62km -
Willard Gardens Parkette
55 Mayfield Rd, Toronto ON M6S 1K4 5.49km
-
TD Bank Financial Group
1347 St Clair Ave W, Toronto ON M6E 1C3 3.53km -
President's Choice Financial ATM
3671 Dundas St W, Etobicoke ON M6S 2T3 3.66km -
TD Bank Financial Group
870 St Clair Ave W, Toronto ON M6C 1C1 4.47km
- 5 bath
- 4 bed
- 3500 sqft
54 Parkchester Road, Toronto, Ontario • M6M 2S2 • Brookhaven-Amesbury
- 6 bath
- 5 bed
- 3000 sqft
1166 Glengrove Avenue West, Toronto, Ontario • M6B 2K4 • Yorkdale-Glen Park














