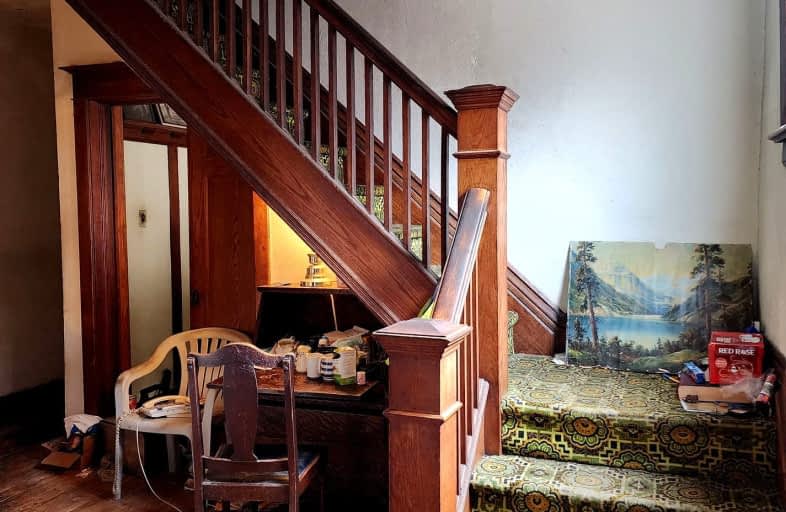Walker's Paradise
- Daily errands do not require a car.
99
/100
Excellent Transit
- Most errands can be accomplished by public transportation.
78
/100
Very Bikeable
- Most errands can be accomplished on bike.
76
/100

St Mary of the Angels Catholic School
Elementary: Catholic
0.70 km
Blessed Pope Paul VI Catholic School
Elementary: Catholic
0.97 km
Stella Maris Catholic School
Elementary: Catholic
0.34 km
St Clare Catholic School
Elementary: Catholic
0.46 km
Regal Road Junior Public School
Elementary: Public
0.59 km
Rawlinson Community School
Elementary: Public
0.92 km
Caring and Safe Schools LC4
Secondary: Public
2.17 km
ALPHA II Alternative School
Secondary: Public
2.16 km
Vaughan Road Academy
Secondary: Public
1.75 km
Oakwood Collegiate Institute
Secondary: Public
0.80 km
Bloor Collegiate Institute
Secondary: Public
2.11 km
Bishop Marrocco/Thomas Merton Catholic Secondary School
Secondary: Catholic
2.32 km
-
Earlscourt Park
1200 Lansdowne Ave, Toronto ON M6H 3Z8 0.57km -
Campbell Avenue Park
Campbell Ave, Toronto ON 1.46km -
Perth Square Park
350 Perth Ave (at Dupont St.), Toronto ON 1.46km
-
TD Bank Financial Group
870 St Clair Ave W, Toronto ON M6C 1C1 1.17km -
CIBC
535 Saint Clair Ave W (at Vaughan Rd.), Toronto ON M6C 1A3 2.18km -
RBC Royal Bank
972 Bloor St W (Dovercourt), Toronto ON M6H 1L6 2.19km




