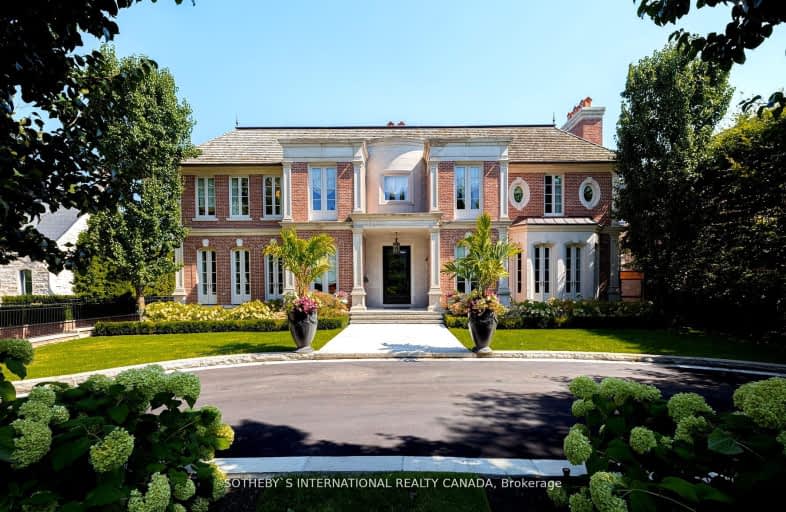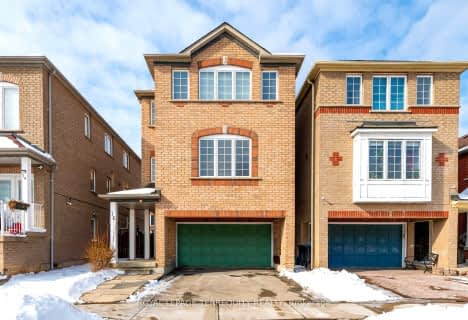Somewhat Walkable
- Some errands can be accomplished on foot.
Good Transit
- Some errands can be accomplished by public transportation.
Somewhat Bikeable
- Most errands require a car.

Lambton Park Community School
Elementary: PublicWarren Park Junior Public School
Elementary: PublicSt Demetrius Catholic School
Elementary: CatholicHumber Valley Village Junior Middle School
Elementary: PublicLambton Kingsway Junior Middle School
Elementary: PublicOur Lady of Sorrows Catholic School
Elementary: CatholicFrank Oke Secondary School
Secondary: PublicYork Humber High School
Secondary: PublicScarlett Heights Entrepreneurial Academy
Secondary: PublicRunnymede Collegiate Institute
Secondary: PublicEtobicoke Collegiate Institute
Secondary: PublicRichview Collegiate Institute
Secondary: Public-
Rennie Park
1 Rennie Ter, Toronto ON M6S 4Z9 4.11km -
High Park
1873 Bloor St W (at Parkside Dr), Toronto ON M6R 2Z3 4.4km -
Earlscourt Park
1200 Lansdowne Ave, Toronto ON M6H 3Z8 5.21km
-
President's Choice Financial ATM
3671 Dundas St W, Etobicoke ON M6S 2T3 1.67km -
TD Bank Financial Group
3868 Bloor St W (at Jopling Ave. N.), Etobicoke ON M9B 1L3 3.55km -
RBC Royal Bank
1970 Saint Clair Ave W, Toronto ON M6N 0A3 3.76km










