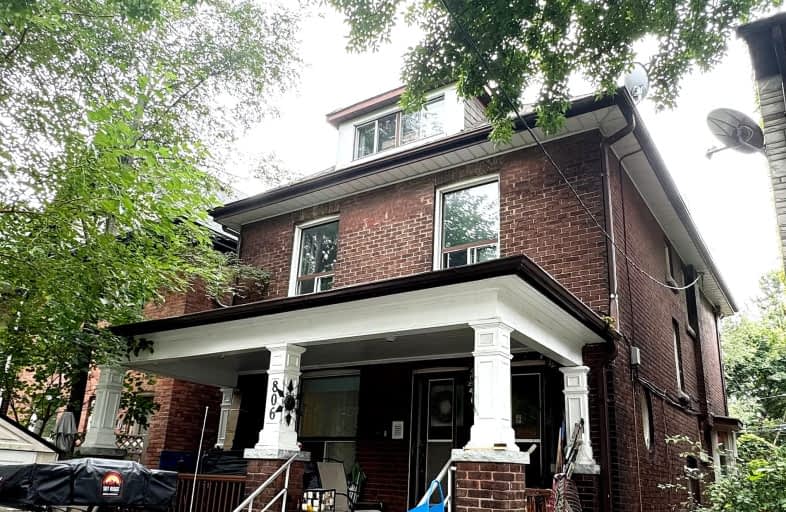
Lucy McCormick Senior School
Elementary: PublicSt Rita Catholic School
Elementary: CatholicMountview Alternative School Junior
Elementary: PublicÉcole élémentaire Charles-Sauriol
Elementary: PublicIndian Road Crescent Junior Public School
Elementary: PublicKeele Street Public School
Elementary: PublicThe Student School
Secondary: PublicÉcole secondaire Toronto Ouest
Secondary: PublicUrsula Franklin Academy
Secondary: PublicBishop Marrocco/Thomas Merton Catholic Secondary School
Secondary: CatholicWestern Technical & Commercial School
Secondary: PublicHumberside Collegiate Institute
Secondary: Public-
Shoxs Billiard Lounge
2827 Dundas Street W, Toronto, ON M6P 1Y6 0.35km -
See-Scape
347 Keele Street, Toronto, ON M6P 2K6 0.37km -
Decó
2840 Dundas Street W, Toronto, ON M6P 1Y7 0.41km
-
The Rawlioness
2745 Dundas St W, Toronto, ON M6P 1Y1 0.16km -
Saving Mondays
1655 Dupont Street, Unit 100, Toronto, ON M6P 3S9 0.28km -
Wallace Espresso
1642 Dupont Street, Toronto, ON M6P 3T2 0.33km
-
LA Fitness
43 Junction Road, Toronto, ON M6N 1B5 0.52km -
Motus Training Studio
15 Adrian Avenue, Unit 164, Toronto, ON M6N 5G4 0.79km -
West Toronto CrossFit
142 Vine Avenue, Unit B7, Toronto, ON M6P 2T2 0.86km
-
Duke Pharmacy
2798 Dundas Street W, Toronto, ON M6P 1Y5 0.32km -
Symington Drugs
333 Symington Avenue, Toronto, ON M6P 3X1 0.73km -
Shoppers Drug Mart
2440 Dundas Street W, Toronto, ON M6P 1W9 0.74km
-
The Rawlioness
2745 Dundas St W, Toronto, ON M6P 1Y1 0.16km -
Honest Weight
2766 Dundas Street W, Toronto, ON M6P 1Y3 0.23km -
Baguette & Co
2772 Dundas St W, Toronto, ON M6P 1Y3 0.24km
-
Toronto Stockyards
590 Keele Street, Toronto, ON M6N 3E7 1.04km -
Stock Yards Village
1980 St. Clair Avenue W, Toronto, ON M6N 4X9 1.42km -
Galleria Shopping Centre
1245 Dupont Street, Toronto, ON M6H 2A6 1.49km
-
Feed it Forward
2770 Dundas St W, Toronto, ON M6P 1Y3 0.24km -
Organic Garage
43 Junction Road, Toronto, ON M6N 1B5 0.52km -
Tim & Sue's No Frills
372 Pacific Ave, Toronto, ON M6P 2R1 0.73km
-
LCBO - Roncesvalles
2290 Dundas Street W, Toronto, ON M6R 1X4 1.16km -
The Beer Store
2153 St. Clair Avenue, Toronto, ON M6N 1K5 1.28km -
LCBO
2151 St Clair Avenue W, Toronto, ON M6N 1K5 1.3km
-
Lakeshore Garage
2782 Dundas Street W, Toronto, ON M6P 1Y3 0.28km -
Keele Street Gas & Wash
537 Keele St, Toronto, ON M6N 3E4 0.89km -
Petro Canada
1756 Bloor Street W, Unit 1730, Toronto, ON M6R 2Z9 0.97km
-
Revue Cinema
400 Roncesvalles Ave, Toronto, ON M6R 2M9 1.57km -
The Royal Cinema
608 College Street, Toronto, ON M6G 1A1 3.74km -
Theatre Gargantua
55 Sudbury Street, Toronto, ON M6J 3S7 3.94km
-
Perth-Dupont Branch Public Library
1589 Dupont Street, Toronto, ON M6P 3S5 0.48km -
Annette Branch Public Library
145 Annette Street, Toronto, ON M6P 1P3 0.56km -
St. Clair/Silverthorn Branch Public Library
1748 St. Clair Avenue W, Toronto, ON M6N 1J3 1.18km
-
St Joseph's Health Centre
30 The Queensway, Toronto, ON M6R 1B5 2.71km -
Toronto Rehabilitation Institute
130 Av Dunn, Toronto, ON M6K 2R6 3.84km -
Humber River Regional Hospital
2175 Keele Street, York, ON M6M 3Z4 3.93km
- 3 bath
- 4 bed
123 Perth Avenue, Toronto, Ontario • M6P 3X2 • Dovercourt-Wallace Emerson-Junction
- 4 bath
- 6 bed
- 3000 sqft
418 Margueretta Street, Toronto, Ontario • M6H 3S5 • Dovercourt-Wallace Emerson-Junction
- 3 bath
- 4 bed
- 1500 sqft
1448 Bloor Street West, Toronto, Ontario • M6P 3L5 • Dovercourt-Wallace Emerson-Junction
- 4 bath
- 5 bed
- 1500 sqft
170 Wallace Avenue, Toronto, Ontario • M6H 1V2 • Dovercourt-Wallace Emerson-Junction
- 4 bath
- 5 bed
636 Runnymede Road, Toronto, Ontario • M6S 3A2 • Runnymede-Bloor West Village














