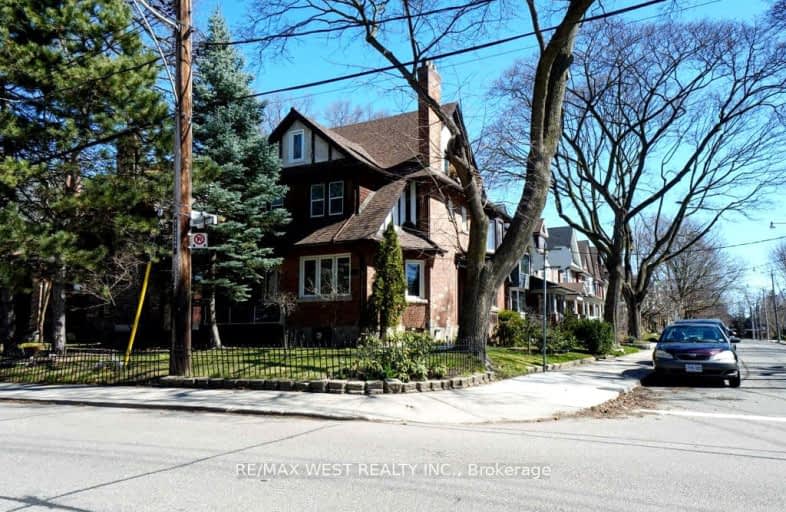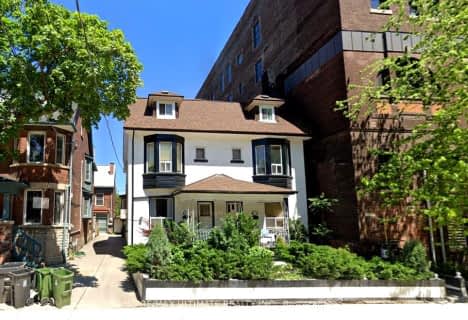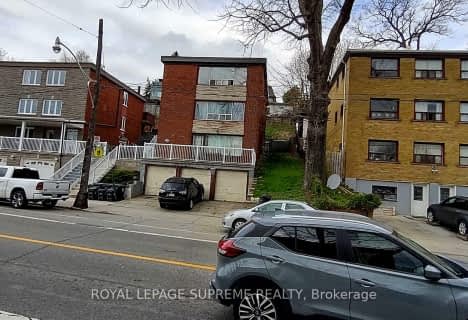Walker's Paradise
- Daily errands do not require a car.
Rider's Paradise
- Daily errands do not require a car.
Very Bikeable
- Most errands can be accomplished on bike.

Mountview Alternative School Junior
Elementary: PublicSt Luigi Catholic School
Elementary: CatholicPerth Avenue Junior Public School
Elementary: PublicIndian Road Crescent Junior Public School
Elementary: PublicKeele Street Public School
Elementary: PublicHoward Junior Public School
Elementary: PublicÉSC Saint-Frère-André
Secondary: CatholicThe Student School
Secondary: PublicÉcole secondaire Toronto Ouest
Secondary: PublicUrsula Franklin Academy
Secondary: PublicBishop Marrocco/Thomas Merton Catholic Secondary School
Secondary: CatholicHumberside Collegiate Institute
Secondary: Public-
Erwin Krickhahn Park
112 Rankin Cres (Paton Rd), Toronto ON M6P 4G6 0.99km -
High Park
1873 Bloor St W (at Parkside Dr), Toronto ON M6R 2Z3 0.65km -
Perth Square Park
350 Perth Ave (at Dupont St.), Toronto ON 1.16km
-
RBC Royal Bank
972 Bloor St W (Dovercourt), Toronto ON M6H 1L6 2.32km -
RBC Royal Bank
1000 the Queensway, Etobicoke ON M8Z 1P7 3.96km -
CIBC
535 Saint Clair Ave W (at Vaughan Rd.), Toronto ON M6C 1A3 4.27km
- 4 bath
- 5 bed
- 3500 sqft
218 Wright Avenue, Toronto, Ontario • M6R 1L3 • High Park-Swansea
- 6 bath
- 5 bed
1218 Dufferin Street, Toronto, Ontario • M6H 4C1 • Dovercourt-Wallace Emerson-Junction
- 3 bath
- 5 bed
- 2000 sqft
393 Ossington Avenue, Toronto, Ontario • M6J 3A6 • Trinity Bellwoods
- 2 bath
- 5 bed
- 1500 sqft
166 Pacific Avenue, Toronto, Ontario • M6P 2P5 • High Park North





















