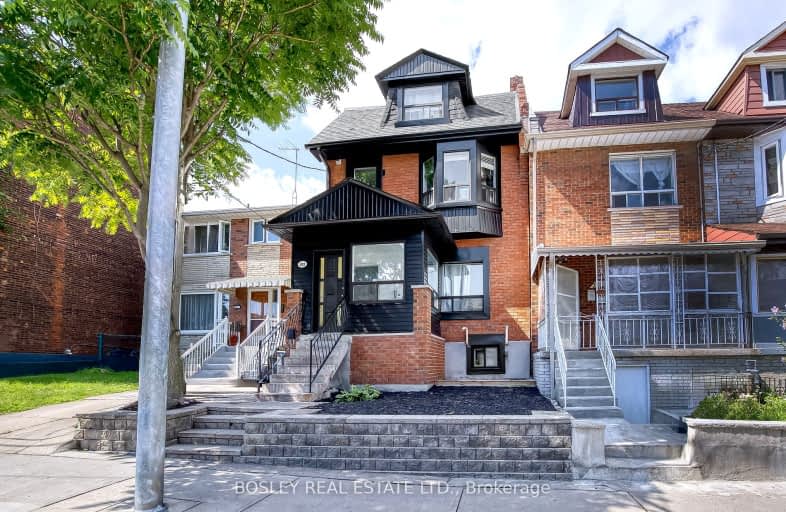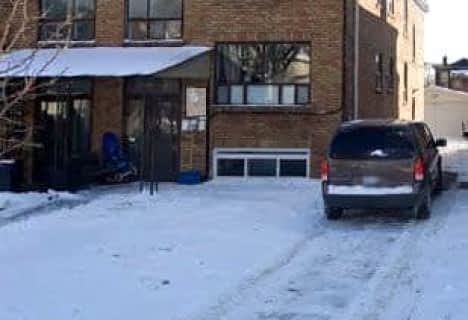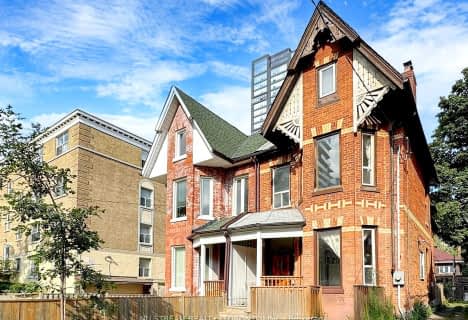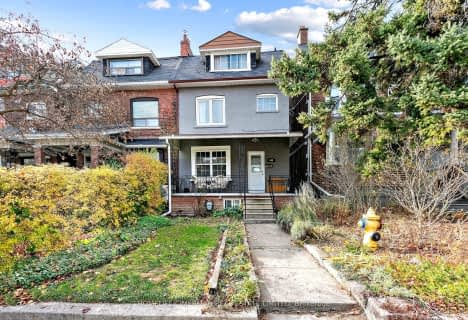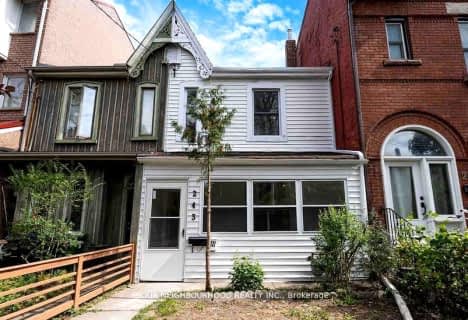Walker's Paradise
- Daily errands do not require a car.
Excellent Transit
- Most errands can be accomplished by public transportation.
Very Bikeable
- Most errands can be accomplished on bike.

Horizon Alternative Senior School
Elementary: PublicPope Francis Catholic School
Elementary: CatholicOssington/Old Orchard Junior Public School
Elementary: PublicGivins/Shaw Junior Public School
Elementary: PublicÉcole élémentaire Pierre-Elliott-Trudeau
Elementary: PublicDewson Street Junior Public School
Elementary: PublicALPHA II Alternative School
Secondary: PublicMsgr Fraser College (Southwest)
Secondary: CatholicWest End Alternative School
Secondary: PublicCentral Toronto Academy
Secondary: PublicSt Mary Catholic Academy Secondary School
Secondary: CatholicHarbord Collegiate Institute
Secondary: Public-
The Dakota Tavern
249 Ossington Avenue, Toronto, ON M6J 3A1 0.1km -
Get Well
1181 Dundas Street W, Toronto, ON M6J 1X4 0.15km -
Nazare Snack Bar
1151 Dundas Street W, Toronto, ON M6J 1X3 0.13km
-
Nova Era Bakery
1172 Dundas Street W, Toronto, ON M6J 1X4 0.12km -
Caldense Bakery & Pastries
1209 Dundas St West, Toronto, ON M6J 1X3 0.16km -
Coffee House
1203 Dundas Street W, Toronto, ON M6J 1X3 0.16km
-
Academy of Lions
1083 Dundas Street W, Toronto, ON M6J 1W9 0.24km -
Toronto West End College St. YMCA Centre
931 College Street, Toronto, ON M6H 1A1 0.49km -
6ix Cycle
1163 Queen St W, Toronto, ON M6J 1J4 0.93km
-
The Medicine Shoppe
1269 Dundas Street W, Toronto, ON M6J 1X8 0.3km -
Robert-Norman Prescription Pharmacy
1269 Dundas Street W, Toronto, ON M6J 1X8 0.3km -
Shoppers Drug Mart
725 College Street, Toronto, ON M6G 1C5 0.49km
-
Garden Party
1162 Dundas St W, Toronto, ON M6J 1X4 0.1km -
The Lakeview
1132 Dundas Street W, Toronto, ON M6J 1X2 0.13km -
Subway
1159 Dundas Street W, Toronto, ON M6J 1X3 0.13km
-
Dufferin Mall
900 Dufferin Street, Toronto, ON M6H 4A9 1.13km -
Liberty Market Building
171 E Liberty Street, Unit 218, Toronto, ON M6K 3P6 1.38km -
Market 707
707 Dundas Street W, Toronto, ON M5T 2W6 1.34km
-
Manita
210 Ossington Ave, Toronto, ON M6J 2Z9 0.17km -
Unboxed Market
1263 Dundas Street W, Toronto, ON M6J 1X6 0.27km -
Super 4 Grocery
1014 Dundas St W, Toronto, ON M6J 1W7 0.42km
-
LCBO - Dundas and Dovercourt
1230 Dundas St W, Dundas and Dovercourt, Toronto, ON M6J 1X5 0.19km -
LCBO
549 Collage Street, Toronto, ON M6G 1A5 1.14km -
LCBO
85 Hanna Avenue, Unit 103, Toronto, ON M6K 3S3 1.2km
-
Crawford Service Station Olco
723 College Street, Toronto, ON M6G 1C2 0.54km -
Dynamic Towing
8 Henderson Avenue, Toronto, ON M6J 2B7 0.7km -
7-Eleven
883 Dundas St W, Toronto, ON M6J 1V8 0.84km
-
The Royal Cinema
608 College Street, Toronto, ON M6G 1A1 0.78km -
Theatre Gargantua
55 Sudbury Street, Toronto, ON M6J 3S7 1.01km -
Cineforum
463 Bathurst Street, Toronto, ON M5T 2S9 1.29km
-
College Shaw Branch Public Library
766 College Street, Toronto, ON M6G 1C4 0.54km -
Sanderson Library
327 Bathurst Street, Toronto, ON M5T 1J1 1.29km -
Toronto Public Library
1303 Queen Street W, Toronto, ON M6K 1L6 1.37km
-
Toronto Western Hospital
399 Bathurst Street, Toronto, ON M5T 1.33km -
Toronto Rehabilitation Institute
130 Av Dunn, Toronto, ON M6K 2R6 1.95km -
St Joseph's Health Centre
30 The Queensway, Toronto, ON M6R 1B5 2.56km
-
Trinity Bellwoods Dog Park - the Bowl
1053 Dundas St W, Toronto ON 0.58km -
Trinity Bellwoods Park
1053 Dundas St W (at Gore Vale Ave.), Toronto ON M5H 2N2 0.3km -
Joseph Workman Park
90 Shanly St, Toronto ON M6H 1S7 1.01km
-
BMO Bank of Montreal
640 Bloor St W (at Euclid Ave.), Toronto ON M6G 1K9 1.65km -
TD Bank Financial Group
1435 Queen St W (at Jameson Ave.), Toronto ON M6R 1A1 1.72km -
Scotiabank
334 Bloor St W (at Spadina Rd.), Toronto ON M5S 1W9 2.32km
- 4 bath
- 7 bed
- 2500 sqft
660 Crawford Street, Toronto, Ontario • M6G 3K2 • Palmerston-Little Italy
- 4 bath
- 6 bed
- 3000 sqft
418 Margueretta Street, Toronto, Ontario • M6H 3S5 • Dovercourt-Wallace Emerson-Junction
