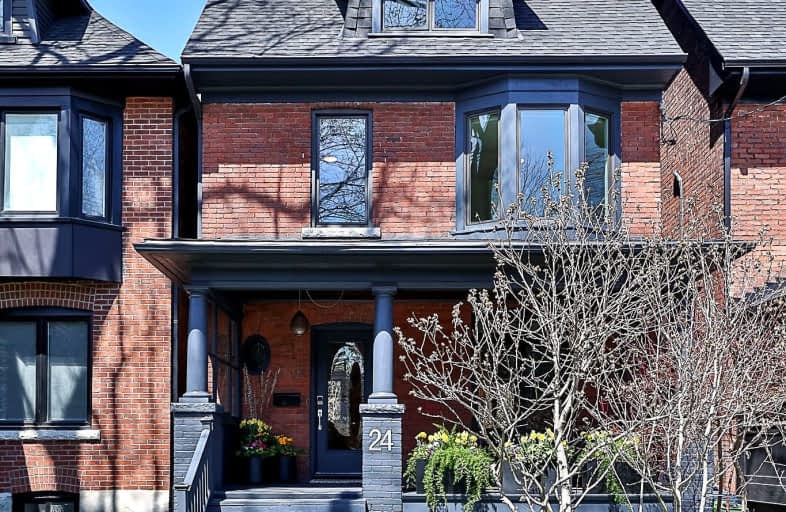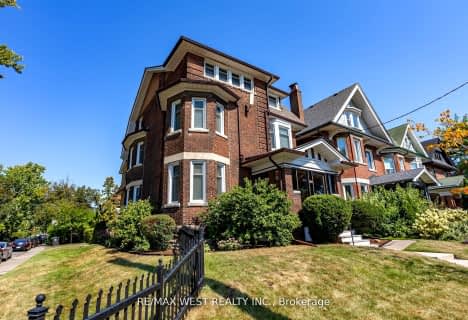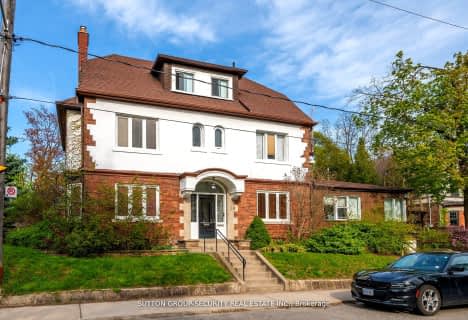
3D Walkthrough

City View Alternative Senior School
Elementary: Public
0.58 km
Shirley Street Junior Public School
Elementary: Public
0.58 km
Garden Avenue Junior Public School
Elementary: Public
0.66 km
St Vincent de Paul Catholic School
Elementary: Catholic
0.61 km
Parkdale Junior and Senior Public School
Elementary: Public
0.33 km
Fern Avenue Junior and Senior Public School
Elementary: Public
0.42 km
Caring and Safe Schools LC4
Secondary: Public
1.56 km
ALPHA II Alternative School
Secondary: Public
1.71 km
ÉSC Saint-Frère-André
Secondary: Catholic
0.91 km
École secondaire Toronto Ouest
Secondary: Public
1.00 km
Parkdale Collegiate Institute
Secondary: Public
0.66 km
Bloor Collegiate Institute
Secondary: Public
1.66 km
-
Sorauren Avenue Park
289 Sorauren Ave (at Wabash Ave.), Toronto ON 0.55km -
Marilyn Bell Park
Aquatic Dr, Toronto ON 1.59km -
Erwin Krickhahn Park
112 Rankin Cres (Paton Rd), Toronto ON M6P 4G6 1.7km
-
RBC Royal Bank
972 Bloor St W (Dovercourt), Toronto ON M6H 1L6 2.12km -
RBC Royal Bank
436 King St W (at Spadina Ave), Toronto ON M5V 1K3 3.75km -
RBC Royal Bank
1000 the Queensway, Etobicoke ON M8Z 1P7 4.33km
$
$2,790,000
- 7 bath
- 8 bed
19 Leeds Street, Toronto, Ontario • M6G 1N8 • Dovercourt-Wallace Emerson-Junction













