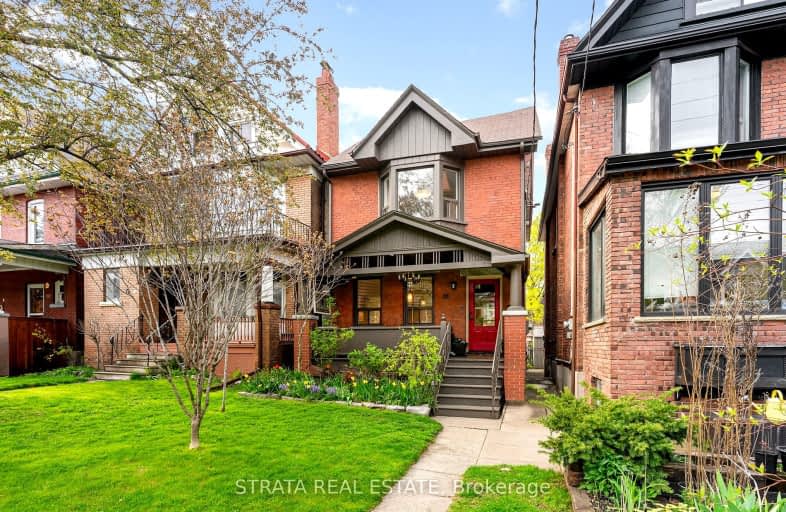Walker's Paradise
- Daily errands do not require a car.
Rider's Paradise
- Daily errands do not require a car.
Biker's Paradise
- Daily errands do not require a car.

École élémentaire Toronto Ouest
Elementary: PublicÉIC Saint-Frère-André
Elementary: CatholicGarden Avenue Junior Public School
Elementary: PublicSt Vincent de Paul Catholic School
Elementary: CatholicHoward Junior Public School
Elementary: PublicFern Avenue Junior and Senior Public School
Elementary: PublicCaring and Safe Schools LC4
Secondary: PublicÉSC Saint-Frère-André
Secondary: CatholicÉcole secondaire Toronto Ouest
Secondary: PublicParkdale Collegiate Institute
Secondary: PublicBloor Collegiate Institute
Secondary: PublicBishop Marrocco/Thomas Merton Catholic Secondary School
Secondary: Catholic-
High Park
1873 Bloor St W (at Parkside Dr), Toronto ON M6R 2Z3 1.47km -
Budapest Park
1575 Lake Shore Blvd W, Toronto ON 1.31km -
Campbell Avenue Park
Campbell Ave, Toronto ON 1.68km
-
RBC Royal Bank
972 Bloor St W (Dovercourt), Toronto ON M6H 1L6 2.05km -
TD Bank Financial Group
1033 Queen St W, Toronto ON M6J 0A6 2.33km -
TD Bank Financial Group
870 St Clair Ave W, Toronto ON M6C 1C1 3.75km
- 3 bath
- 3 bed
- 2500 sqft
362 Gladstone Avenue, Toronto, Ontario • M6H 3H4 • Dufferin Grove
- 3 bath
- 3 bed
- 1500 sqft
391 Montrose Avenue, Toronto, Ontario • M6G 3H2 • Palmerston-Little Italy
- 2 bath
- 3 bed
- 1500 sqft
8 Armadale Avenue, Toronto, Ontario • M6S 3W8 • High Park-Swansea
- 3 bath
- 3 bed
- 1500 sqft
194 Clendenan Avenue, Toronto, Ontario • M6P 2X2 • High Park North






















