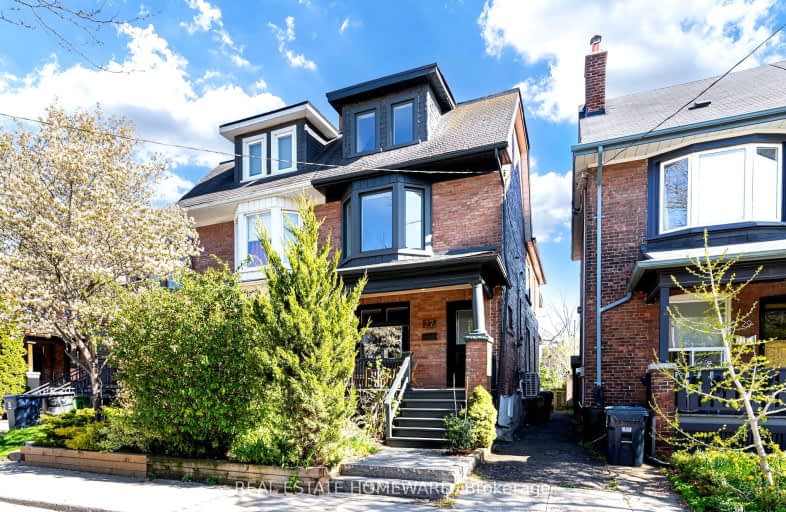
Walker's Paradise
- Daily errands do not require a car.
Excellent Transit
- Most errands can be accomplished by public transportation.
Very Bikeable
- Most errands can be accomplished on bike.

City View Alternative Senior School
Elementary: PublicShirley Street Junior Public School
Elementary: PublicHoly Family Catholic School
Elementary: CatholicParkdale Junior and Senior Public School
Elementary: PublicFern Avenue Junior and Senior Public School
Elementary: PublicQueen Victoria Junior Public School
Elementary: PublicCaring and Safe Schools LC4
Secondary: PublicÉSC Saint-Frère-André
Secondary: CatholicÉcole secondaire Toronto Ouest
Secondary: PublicParkdale Collegiate Institute
Secondary: PublicBloor Collegiate Institute
Secondary: PublicSt Mary Catholic Academy Secondary School
Secondary: Catholic-
Budapest Park
1575 Lake Shore Blvd W, Toronto ON 0.82km -
Marilyn Bell Park
Aquatic Dr, Toronto ON 1.24km -
Sunnyside Park
1755 Lake Shore Blvd W (at Colborne Lodge Dr.), Toronto ON M6S 5A3 1.31km
-
TD Bank Financial Group
614 Fleet St (at Stadium Rd), Toronto ON M5V 1B3 3.16km -
RBC Royal Bank
436 King St W (at Spadina Ave), Toronto ON M5V 1K3 3.76km -
CIBC
1 Fort York Blvd (at Spadina Ave), Toronto ON M5V 3Y7 3.81km
- 2 bath
- 6 bed
- 2000 sqft
225 Delaware Avenue, Toronto, Ontario • M6H 2T4 • Dovercourt-Wallace Emerson-Junction
- 4 bath
- 6 bed
49 Millicent Street, Toronto, Ontario • M6H 1W3 • Dovercourt-Wallace Emerson-Junction
- 5 bath
- 6 bed
- 3000 sqft
418 Margueretta Street, Toronto, Ontario • M6H 3S5 • Dovercourt-Wallace Emerson-Junction
- 4 bath
- 6 bed
- 1500 sqft
162 Grace Street, Toronto, Ontario • M6G 3A6 • Palmerston-Little Italy













