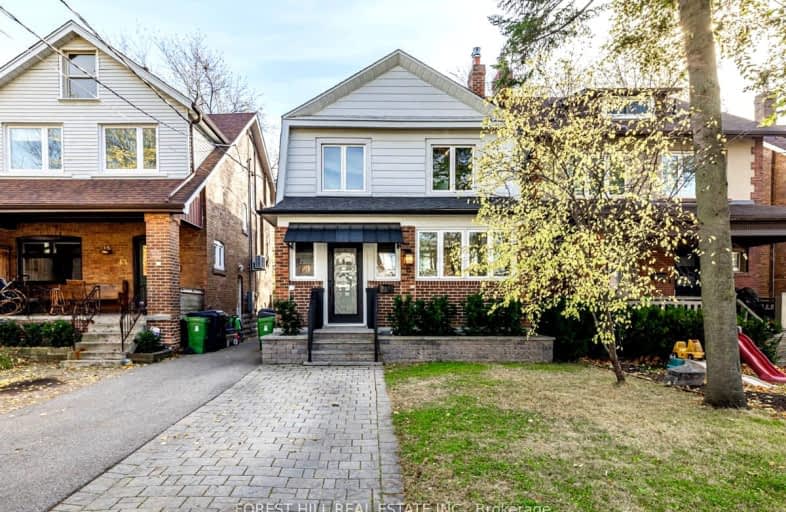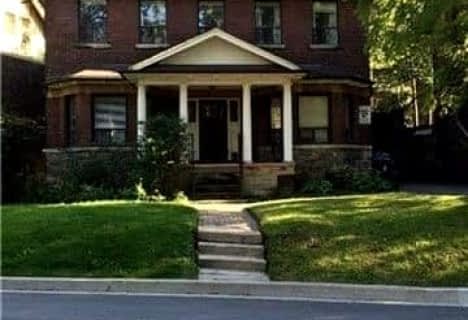Walker's Paradise
- Daily errands do not require a car.
Excellent Transit
- Most errands can be accomplished by public transportation.
Very Bikeable
- Most errands can be accomplished on bike.

St. Bruno _x0013_ St. Raymond Catholic School
Elementary: CatholicSt Alphonsus Catholic School
Elementary: CatholicWinona Drive Senior Public School
Elementary: PublicMcMurrich Junior Public School
Elementary: PublicHumewood Community School
Elementary: PublicRawlinson Community School
Elementary: PublicMsgr Fraser Orientation Centre
Secondary: CatholicWest End Alternative School
Secondary: PublicMsgr Fraser College (Alternate Study) Secondary School
Secondary: CatholicVaughan Road Academy
Secondary: PublicOakwood Collegiate Institute
Secondary: PublicForest Hill Collegiate Institute
Secondary: Public-
Sir Winston Churchill Park
301 St Clair Ave W (at Spadina Rd), Toronto ON M4V 1S4 1.66km -
Earlscourt Park
1200 Lansdowne Ave, Toronto ON M6H 3Z8 1.95km -
Jean Sibelius Square
Wells St and Kendal Ave, Toronto ON 2.08km
-
TD Bank Financial Group
870 St Clair Ave W, Toronto ON M6C 1C1 0.24km -
CIBC
535 Saint Clair Ave W (at Vaughan Rd.), Toronto ON M6C 1A3 0.82km -
RBC Royal Bank
2765 Dufferin St, North York ON M6B 3R6 3km
- 4 bath
- 6 bed
49 Millicent Street, Toronto, Ontario • M6H 1W3 • Dovercourt-Wallace Emerson-Junction
- 5 bath
- 6 bed
- 3000 sqft
418 Margueretta Street, Toronto, Ontario • M6H 3S5 • Dovercourt-Wallace Emerson-Junction
- 2 bath
- 4 bed
- 1500 sqft
36 Appleton Avenue, Toronto, Ontario • M6E 3A5 • Oakwood Village
- 3 bath
- 4 bed
- 2000 sqft
178 Rosemount Avenue, Toronto, Ontario • M6H 2M9 • Corso Italia-Davenport













