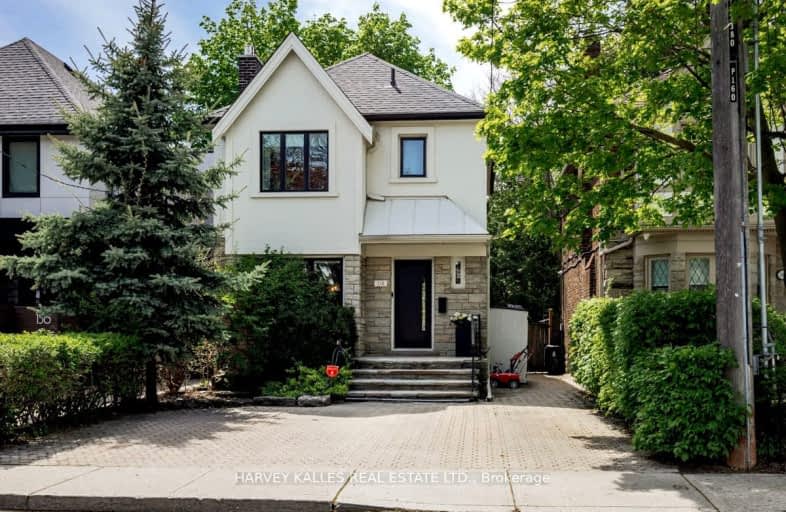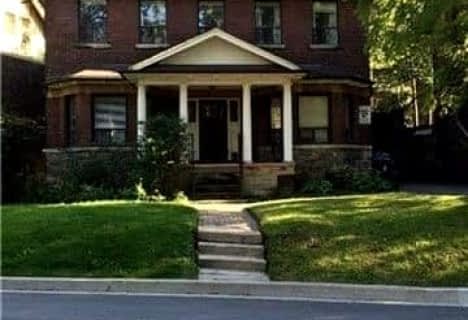Walker's Paradise
- Daily errands do not require a car.
Excellent Transit
- Most errands can be accomplished by public transportation.
Very Bikeable
- Most errands can be accomplished on bike.

North Preparatory Junior Public School
Elementary: PublicJ R Wilcox Community School
Elementary: PublicCedarvale Community School
Elementary: PublicHumewood Community School
Elementary: PublicWest Preparatory Junior Public School
Elementary: PublicForest Hill Junior and Senior Public School
Elementary: PublicVaughan Road Academy
Secondary: PublicOakwood Collegiate Institute
Secondary: PublicJohn Polanyi Collegiate Institute
Secondary: PublicForest Hill Collegiate Institute
Secondary: PublicMarshall McLuhan Catholic Secondary School
Secondary: CatholicLawrence Park Collegiate Institute
Secondary: Public-
Forest Hill Road Park
179A Forest Hill Rd, Toronto ON 1.76km -
Lytton Park
2.12km -
Sir Winston Churchill Park
301 St Clair Ave W (at Spadina Rd), Toronto ON M4V 1S4 2.3km
-
CIBC
535 Saint Clair Ave W (at Vaughan Rd.), Toronto ON M6C 1A3 2.01km -
RBC Royal Bank
2765 Dufferin St, North York ON M6B 3R6 1.99km -
TD Bank Financial Group
870 St Clair Ave W, Toronto ON M6C 1C1 2.17km
- 3 bath
- 3 bed
- 2000 sqft
154 Highbourne Road, Toronto, Ontario • M5P 2J7 • Yonge-Eglinton
- 5 bath
- 3 bed
- 1500 sqft
343B Hopewell Avenue, Toronto, Ontario • M6E 2S1 • Briar Hill-Belgravia
- 2 bath
- 4 bed
- 1500 sqft
36 Appleton Avenue, Toronto, Ontario • M6E 3A5 • Oakwood Village
- 4 bath
- 3 bed
- 2000 sqft
100 Latimer Avenue, Toronto, Ontario • M5N 2M2 • Forest Hill North













