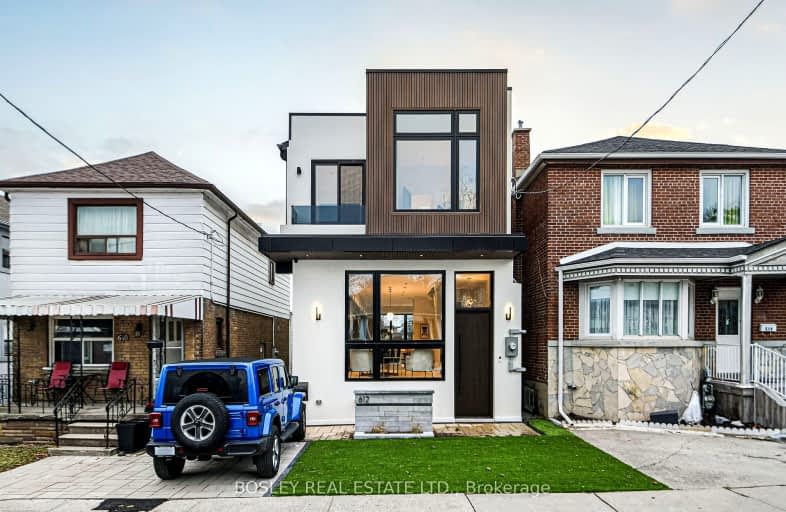Somewhat Walkable
- Some errands can be accomplished on foot.
Excellent Transit
- Most errands can be accomplished by public transportation.
Bikeable
- Some errands can be accomplished on bike.

J R Wilcox Community School
Elementary: PublicD'Arcy McGee Catholic School
Elementary: CatholicCedarvale Community School
Elementary: PublicWest Preparatory Junior Public School
Elementary: PublicSt Thomas Aquinas Catholic School
Elementary: CatholicRawlinson Community School
Elementary: PublicVaughan Road Academy
Secondary: PublicOakwood Collegiate Institute
Secondary: PublicJohn Polanyi Collegiate Institute
Secondary: PublicForest Hill Collegiate Institute
Secondary: PublicMarshall McLuhan Catholic Secondary School
Secondary: CatholicDante Alighieri Academy
Secondary: Catholic-
Ming City Restaurant & Bar
1662 Eglinton Avenue W, York, ON M6E 2H2 0.66km -
Thirsty Fox
1028 Eglinton West, Toronto, ON M6C 2C6 0.91km -
3 Eggs All Day Pub & Grill
936 Eglinton Avenue W, Toronto, ON M6C 2C2 1.02km
-
Coffee Time
1471 Eglinton Avenue West, Toronto, ON M6E 2G6 0.42km -
Hunter Coffee Shop
423 Vaughan Road, Toronto, ON M6C 2P1 0.71km -
Basil Leaf
1741 Eglinton W, Toronto, ON M6E 2H3 0.79km
-
SXS Fitness
881 Eglinton Ave W, Side Unit, Toronto, ON M6C 2C1 1.12km -
Rocket Cycle
688 St. Clair Avenue West, Toronto, ON M6C 1B1 1.66km -
Hone Fitness
585 St Clair Avenue W, Toronto, ON M6C 1A3 1.86km
-
Hopewell Pharmacy & Clinic
100 Marlee Avenue, York, ON M6E 3B5 0.77km -
Old Park Pharmacy
1042 Eglinton Avenue W, Toronto, ON M6C 2C5 0.88km -
Shoppers Drug Mart
1840 Eglinton Ave W, York, ON M6E 2J4 1.09km
-
La Fiesta Catering Restaurant
503 Oakwood Avenue, York, ON M6E 2W9 0.28km -
Vegwood
540 Oakwood Avenue, Toronto, ON M6E 2X3 0.32km -
Pita Ikram
530 Oakwood Avenue, Toronto, ON M6E 2X3 0.33km
-
Lawrence Allen Centre
700 Lawrence Ave W, Toronto, ON M6A 3B4 2.5km -
Lawrence Square
700 Lawrence Ave W, North York, ON M6A 3B4 2.5km -
Galleria Shopping Centre
1245 Dupont Street, Toronto, ON M6H 2A6 2.99km
-
Best Choice
526 Oakwood Ave, York, ON M6E 2X1 0.35km -
Gus's Tropical Foods
1582 Eglinton Ave W, York, ON M6E 2G8 0.56km -
Verdi Produce
1652 Eglinton Ave W, York, ON M6E 2H2 0.64km
-
LCBO
908 St Clair Avenue W, St. Clair and Oakwood, Toronto, ON M6C 1C6 1.58km -
LCBO
396 Street Clair Avenue W, Toronto, ON M5P 3N3 2.12km -
LCBO
111 St Clair Avenue W, Toronto, ON M4V 1N5 3.2km
-
Petro V Plus
1525 Eglinton Avenue W, Toronto, ON M6E 2G5 0.43km -
Shell
850 Roselawn Ave, York, ON M6B 1B9 0.96km -
Edmar's Auto Service
260 Vaughan Road, Toronto, ON M6C 2N1 1.16km
-
Cineplex Cinemas
2300 Yonge Street, Toronto, ON M4P 1E4 3.46km -
Cineplex Cinemas Yorkdale
Yorkdale Shopping Centre, 3401 Dufferin Street, Toronto, ON M6A 2T9 3.81km -
Hot Docs Ted Rogers Cinema
506 Bloor Street W, Toronto, ON M5S 1Y3 3.87km
-
Maria Shchuka Library
1745 Eglinton Avenue W, Toronto, ON M6E 2H6 0.79km -
Oakwood Village Library & Arts Centre
341 Oakwood Avenue, Toronto, ON M6E 2W1 0.85km -
Toronto Public Library - Forest Hill Library
700 Eglinton Avenue W, Toronto, ON M5N 1B9 1.63km
-
Humber River Regional Hospital
2175 Keele Street, York, ON M6M 3Z4 2.95km -
MCI Medical Clinics
160 Eglinton Avenue E, Toronto, ON M4P 3B5 3.86km -
Baycrest
3560 Bathurst Street, North York, ON M6A 2E1 4km
- 5 bath
- 4 bed
- 2000 sqft
28 Melville Avenue, Toronto, Ontario • M6G 1Y2 • Dovercourt-Wallace Emerson-Junction
- 5 bath
- 6 bed
- 3500 sqft
5 Killarney Road, Toronto, Ontario • M5P 1L7 • Forest Hill South
- 3 bath
- 4 bed
- 1500 sqft
48 Park Hill Road, Toronto, Ontario • M6C 3N1 • Forest Hill North
- 4 bath
- 4 bed
- 1500 sqft
105 Lascelles Boulevard, Toronto, Ontario • M5P 2E5 • Yonge-Eglinton
- 5 bath
- 5 bed
- 3500 sqft
149 Glen Park Avenue, Toronto, Ontario • M6B 2C6 • Englemount-Lawrence














