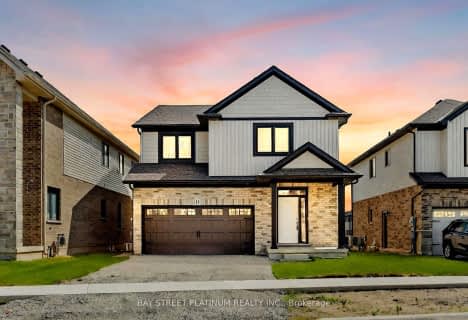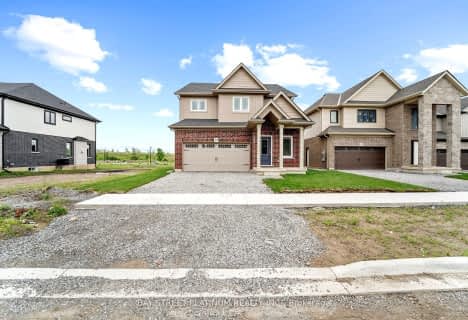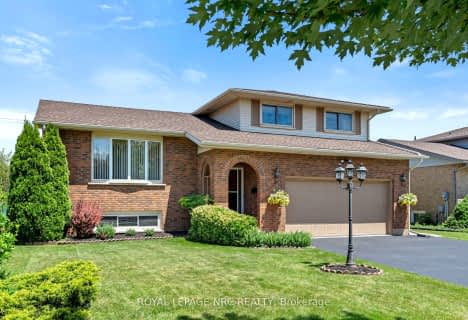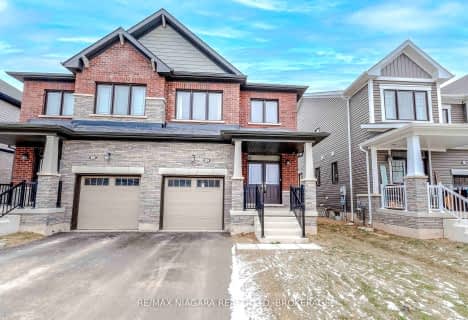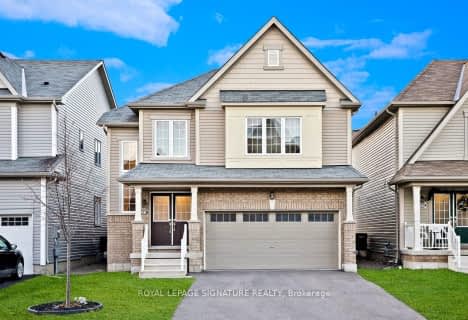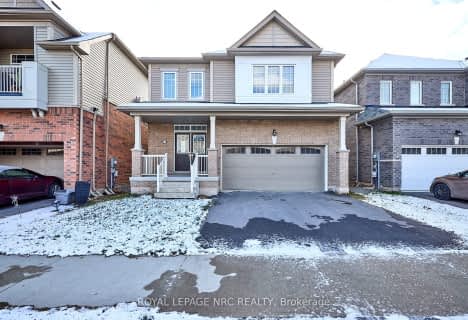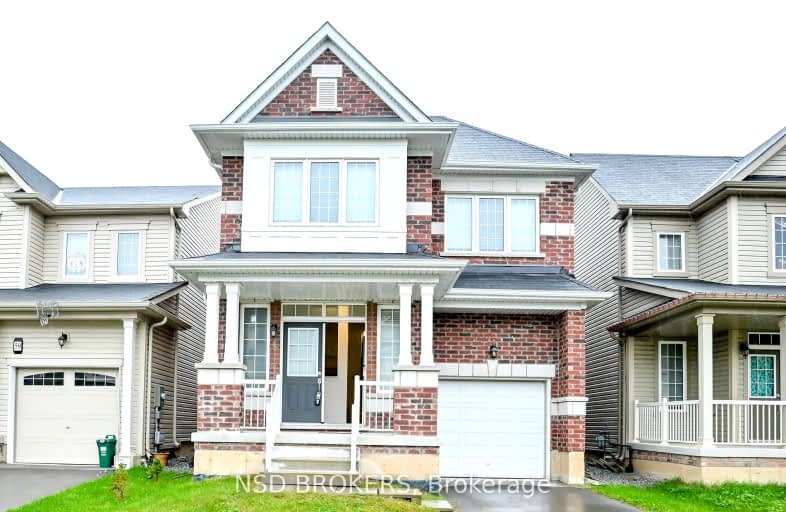
Car-Dependent
- Almost all errands require a car.
No Nearby Transit
- Almost all errands require a car.
Somewhat Bikeable
- Most errands require a car.

École élémentaire Nouvel Horizon
Elementary: PublicGlendale Public School
Elementary: PublicRoss Public School
Elementary: PublicQuaker Road Public School
Elementary: PublicAlexander Kuska KSG Catholic Elementary School
Elementary: CatholicSt Kevin Catholic Elementary School
Elementary: CatholicÉcole secondaire Confédération
Secondary: PublicEastdale Secondary School
Secondary: PublicÉSC Jean-Vanier
Secondary: CatholicCentennial Secondary School
Secondary: PublicE L Crossley Secondary School
Secondary: PublicNotre Dame College School
Secondary: Catholic-
Port Robinson Park
Thorold ON 2.42km -
Recerational Canal
Welland ON 3.49km -
hatter Park
Welland ON 4.64km
-
TD Bank Financial Group
845 Niagara St, Welland ON L3C 1M4 2.65km -
TD Canada Trust ATM
845 Niagara St, Welland ON L3C 1M4 2.65km -
President's Choice Financial ATM
800 Niagara St, Welland ON L3C 5Z4 2.75km
- 3 bath
- 4 bed
- 1500 sqft
58 Wiltshire Boulevard, Welland, Ontario • L3C 3K9 • 767 - N. Welland
- — bath
- — bed
- — sqft
7 Mcfarland Street, Thorold, Ontario • L0S 1K0 • 562 - Hurricane/Merrittville
- 3 bath
- 4 bed
- 1500 sqft
42 Sunflower Crescent, Thorold, Ontario • L3B 5N5 • 562 - Hurricane/Merrittville
- 3 bath
- 4 bed
- 1500 sqft
224 Esther Crescent, Thorold, Ontario • L3B 0H1 • 562 - Hurricane/Merrittville
- 3 bath
- 4 bed
- 1500 sqft
184 Esther Crescent, Thorold, Ontario • L3B 0G9 • 562 - Hurricane/Merrittville
- 3 bath
- 4 bed
- 2000 sqft
21 Cloy Drive, Thorold, Ontario • L3B 0G5 • 562 - Hurricane/Merrittville
- 3 bath
- 4 bed
- 2000 sqft
27 Beatty Avenue, Thorold, Ontario • L3B 5N5 • 562 - Hurricane/Merrittville


