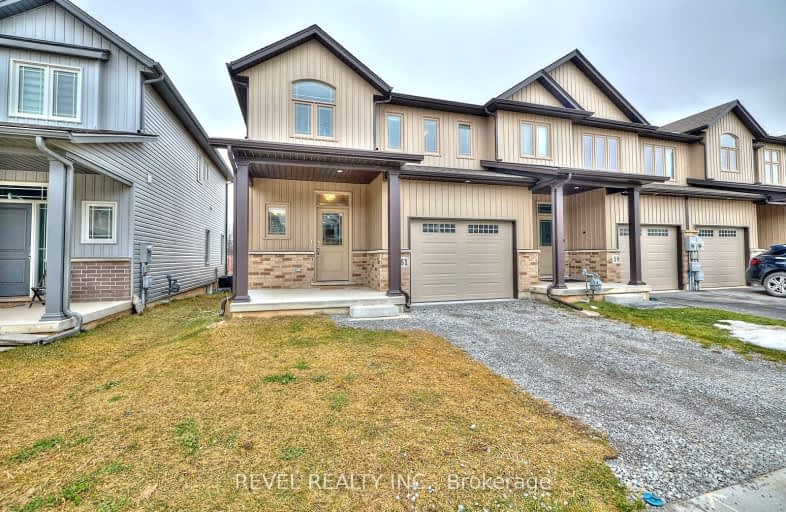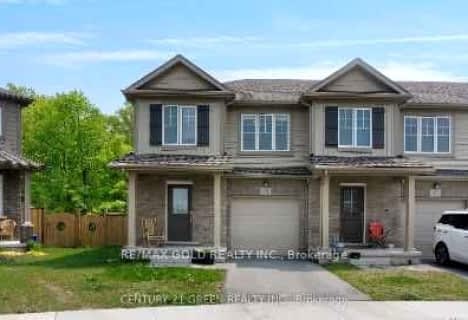
Video Tour
Car-Dependent
- Almost all errands require a car.
4
/100
Minimal Transit
- Almost all errands require a car.
13
/100
Somewhat Bikeable
- Most errands require a car.
38
/100

Glendale Public School
Elementary: Public
2.89 km
Ross Public School
Elementary: Public
3.46 km
St Andrew Catholic Elementary School
Elementary: Catholic
4.12 km
Quaker Road Public School
Elementary: Public
2.32 km
Alexander Kuska KSG Catholic Elementary School
Elementary: Catholic
3.07 km
St Kevin Catholic Elementary School
Elementary: Catholic
3.24 km
École secondaire Confédération
Secondary: Public
4.52 km
Eastdale Secondary School
Secondary: Public
4.73 km
ÉSC Jean-Vanier
Secondary: Catholic
2.06 km
Centennial Secondary School
Secondary: Public
3.75 km
E L Crossley Secondary School
Secondary: Public
6.87 km
Notre Dame College School
Secondary: Catholic
3.33 km
-
Peace Park
Fonthill ON L0S 1E0 4.36km -
Skating Park
Welland ON 5.56km -
Memorial Park
405 Memorial Park Dr (Ontario Rd.), Welland ON L3B 1A5 5.86km
-
RBC Royal Bank ATM
935 Niagara St, Welland ON L3C 1M4 1.48km -
TD Bank Financial Group
845 Niagara St, Welland ON L3C 1M4 1.73km -
President's Choice Financial ATM
821 Niagara St, Welland ON L3C 1M4 1.9km











