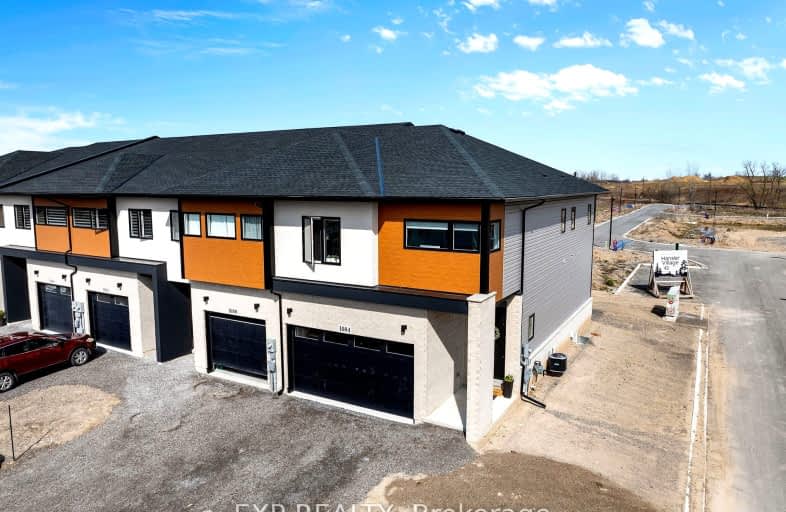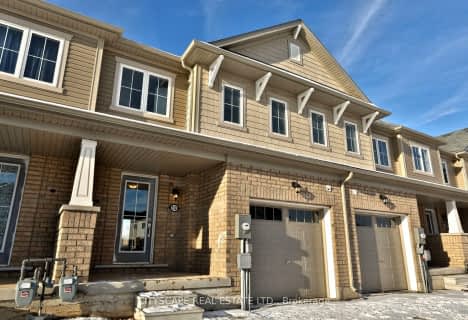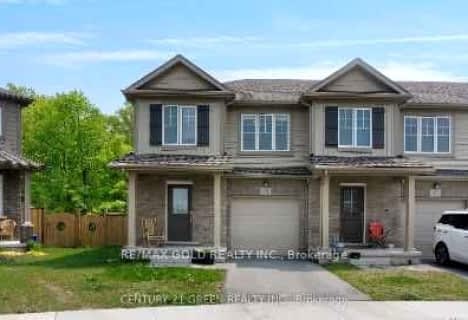Car-Dependent
- Almost all errands require a car.
Minimal Transit
- Almost all errands require a car.
Somewhat Bikeable
- Most errands require a car.

Glendale Public School
Elementary: PublicRoss Public School
Elementary: PublicSt Andrew Catholic Elementary School
Elementary: CatholicQuaker Road Public School
Elementary: PublicAlexander Kuska KSG Catholic Elementary School
Elementary: CatholicSt Kevin Catholic Elementary School
Elementary: CatholicÉcole secondaire Confédération
Secondary: PublicEastdale Secondary School
Secondary: PublicÉSC Jean-Vanier
Secondary: CatholicCentennial Secondary School
Secondary: PublicE L Crossley Secondary School
Secondary: PublicNotre Dame College School
Secondary: Catholic-
Ball's Falls Conservation Area
250 Thorold Rd, Welland ON L3C 3W2 3.47km -
Chippawa Park
1st Ave (Laughlin Ave), Welland ON 3.84km -
Peace Park
Fonthill ON L0S 1E0 4.16km
-
TD Canada Trust Branch and ATM
845 Niagara St, Welland ON L3C 1M4 1.24km -
RBC Royal Bank
709 Niagara St, Welland ON L3C 1M2 1.75km -
Meridian Credit Union ATM
610 Niagara St, Welland ON L3C 1L8 2.21km




















