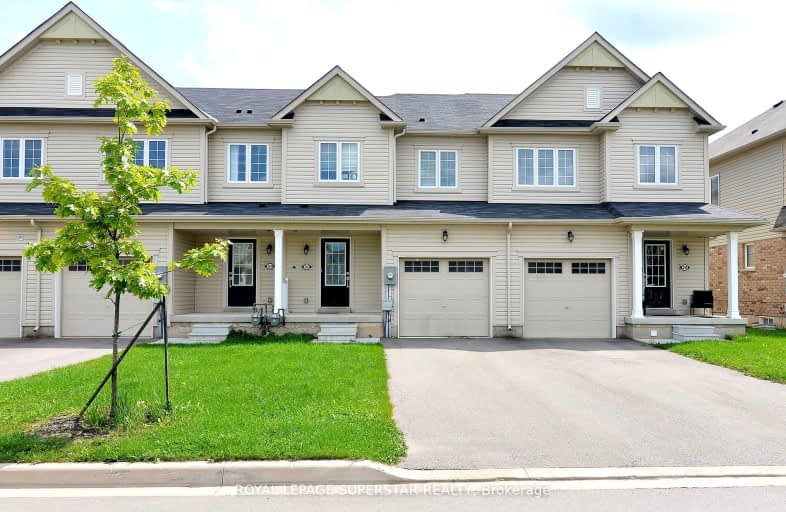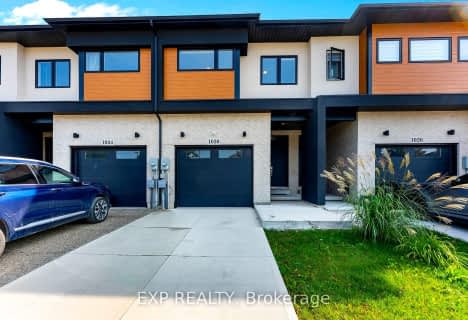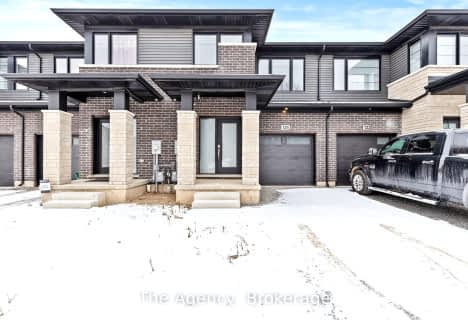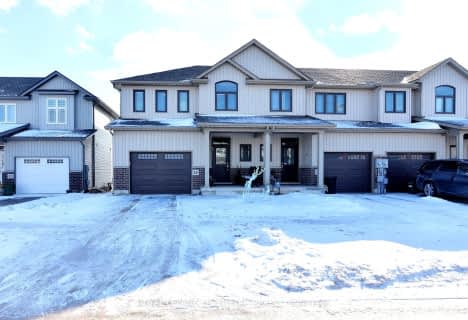Car-Dependent
- Almost all errands require a car.
No Nearby Transit
- Almost all errands require a car.
Somewhat Bikeable
- Most errands require a car.

Glendale Public School
Elementary: PublicRoss Public School
Elementary: PublicSt Andrew Catholic Elementary School
Elementary: CatholicQuaker Road Public School
Elementary: PublicAlexander Kuska KSG Catholic Elementary School
Elementary: CatholicSt Kevin Catholic Elementary School
Elementary: CatholicÉcole secondaire Confédération
Secondary: PublicEastdale Secondary School
Secondary: PublicÉSC Jean-Vanier
Secondary: CatholicCentennial Secondary School
Secondary: PublicE L Crossley Secondary School
Secondary: PublicNotre Dame College School
Secondary: Catholic-
Bridge 12 Pub & Eatery
10 River Street, Thorold, ON L0S 1N0 1.81km -
Don Cherry's Sports Grill
1030 Niagara Street, Welland, ON L3C 1M6 1.82km -
Jeff's Bowl-O-Rama
968 Niagara Street, Welland, ON L3C 1M6 2km
-
McDonald's
102 Primeway Drive, Welland, ON L3B 0A1 2.09km -
McDonald's
631 Niagara St., Welland, ON L3C 1L9 3.38km -
McDonald's
124 Highway 20 E, Fonthill, ON L0S 1E6 4.02km
-
X Fitness
44 Division Street, Welland, ON L3B 3Z6 5.15km -
Planet Fitness
835 Ontario Road, Welland, ON L3B 5V6 6.62km -
Modern Vision Mixed Martial Arts
800 Niagara Street, Unit KK1, Welland, ON L3C 5Z4 2.74km
-
Zehrs
821 Niagara Street N, Welland, ON L3C 1M4 2.6km -
Shoppers Drug Mart
Seaway Mall, 800 Niagara St N, Welland, ON L3C 5Z4 2.66km -
Rexall Drug Store
399 King Street, Welland, ON L3B 3K4 6.06km
-
Don Cherry's Sports Grill
1030 Niagara Street, Welland, ON L3C 1M6 1.82km -
Big Daddy’s Pho
1030 Niagara Street, Welland, ON L3C 1M6 1.82km -
McDonald's
102 Primeway Drive, Welland, ON L3B 0A1 2.09km
-
Seaway Mall
800 Niagara Street, Welland, ON L3C 1M3 2.66km -
Wal-Mart
102 Primeway Drive, Welland, ON L3B 0A1 2.35km -
Dollar Tree
E2-102 Primeway Drive, Store 40070, Welland Smart Centre, Welland, ON L3B 0A1 2.37km
-
Zehrs
821 Niagara Street N, Welland, ON L3C 1M4 2.6km -
Food Basics
130 Highway 20 E, Fonthill, ON L0S 1E0 4.09km -
Sobeys
110 Highway 20 E, Pelham, ON L0S 1E0 4.1km
-
LCBO
102 Primeway Drive, Welland, ON L3B 0A1 2.3km -
LCBO
7481 Oakwood Drive, Niagara Falls, ON 9.65km -
LCBO
5389 Ferry Street, Niagara Falls, ON L2G 1R9 13.41km
-
Northend Mobility
301 Aqueduct Street, Welland, ON L3C 1C9 3.82km -
Camo Gas Repair
457 Fitch Street, Welland, ON L3C 4W7 6.03km -
Brookside Village Company-Operative Homes
8175 McLeod Road, Niagara Falls, ON L2H 3A5 8.79km
-
Cineplex Odeon Welland Cinemas
800 Niagara Street, Seaway Mall, Welland, ON L3C 5Z4 2.74km -
Can View Drive-In
1956 Highway 20, Fonthill, ON L0S 1E0 3.17km -
Cineplex Odeon Niagara Square Cinemas
7555 Montrose Road, Niagara Falls, ON L2H 2E9 9.14km
-
Welland Public Libray-Main Branch
50 The Boardwalk, Welland, ON L3B 6J1 5km -
Libraries
3763 Main Street, Niagara Falls, ON L2G 6B3 14.79km -
Niagara Falls Public Library
4848 Victoria Avenue, Niagara Falls, ON L2E 4C5 14.95km
-
Welland County General Hospital
65 3rd St, Welland, ON L3B 6.27km -
Primary Care Niagara
800 Niagara Street N, Suite G1, Welland, ON L3C 5Z4 2.57km -
LifeLabs
477 King St, Ste 103, Welland, ON L3B 3K4 6.17km
-
Marlene Stewart Streit Park
Fonthill ON 4.58km -
Merritt Island
Welland ON 4.62km -
Chippawa Park
1st Ave (Laughlin Ave), Welland ON 5.07km
-
TD Bank Financial Group
845 Niagara St, Welland ON L3C 1M4 2.47km -
President's Choice Financial ATM
821 Niagara St, Welland ON L3C 1M4 2.63km -
BMO Bank of Montreal
800 Niagara St (in Seaway Mall), Welland ON L3C 5Z4 2.63km
- 3 bath
- 3 bed
- 1100 sqft
142 Willson Drive, Thorold, Ontario • L3B 0A1 • 562 - Hurricane/Merrittville
- 3 bath
- 3 bed
- 1100 sqft
126 Willson Drive, Thorold, Ontario • L3B 0A1 • 562 - Hurricane/Merrittville
- 3 bath
- 3 bed
- 1500 sqft
26 Bentgrass Drive, Welland, Ontario • L3B 0H3 • 766 - Hwy 406/Welland













