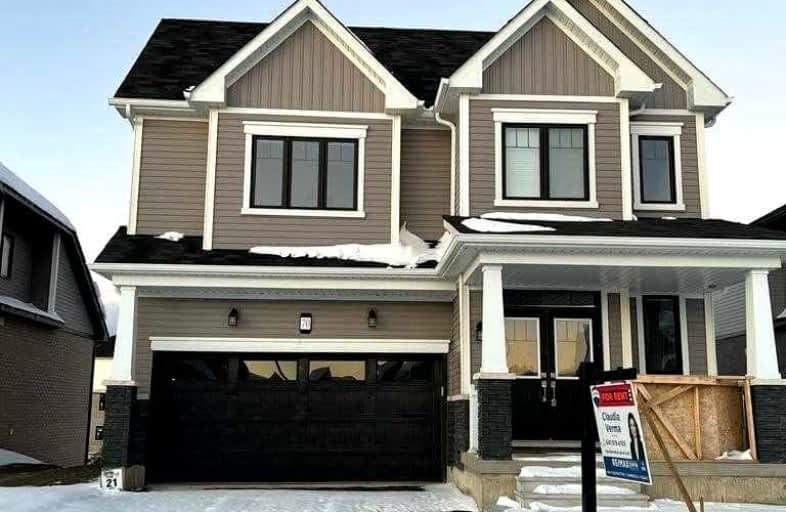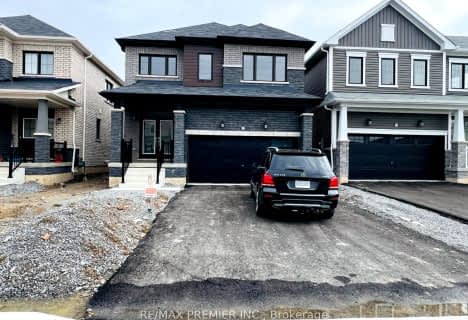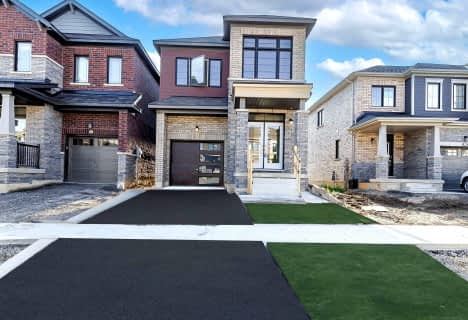
Prince of Wales Public School
Elementary: Public
4.48 km
Westmount Public School
Elementary: Public
5.09 km
Ontario Public School
Elementary: Public
1.28 km
St Charles Catholic Elementary School
Elementary: Catholic
4.99 km
Monsignor Clancy Catholic Elementary School
Elementary: Catholic
4.75 km
Richmond Street Public School
Elementary: Public
4.22 km
ÉSC Jean-Vanier
Secondary: Catholic
8.76 km
Thorold Secondary School
Secondary: Public
5.15 km
Westlane Secondary School
Secondary: Public
4.86 km
Saint Michael Catholic High School
Secondary: Catholic
4.15 km
Sir Winston Churchill Secondary School
Secondary: Public
7.23 km
Denis Morris Catholic High School
Secondary: Catholic
7.27 km









