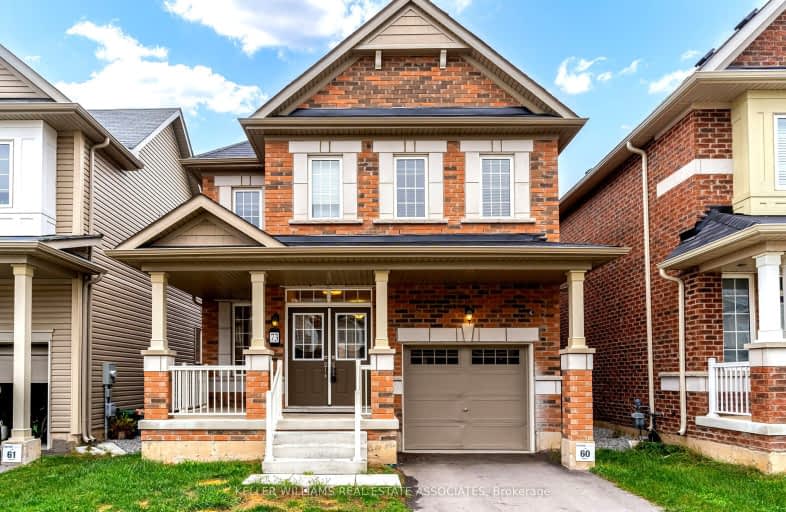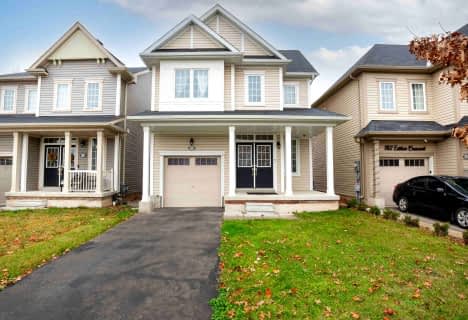Car-Dependent
- Almost all errands require a car.
No Nearby Transit
- Almost all errands require a car.
Somewhat Bikeable
- Most errands require a car.

Glendale Public School
Elementary: PublicRoss Public School
Elementary: PublicSt Andrew Catholic Elementary School
Elementary: CatholicQuaker Road Public School
Elementary: PublicAlexander Kuska KSG Catholic Elementary School
Elementary: CatholicSt Kevin Catholic Elementary School
Elementary: CatholicÉcole secondaire Confédération
Secondary: PublicEastdale Secondary School
Secondary: PublicÉSC Jean-Vanier
Secondary: CatholicCentennial Secondary School
Secondary: PublicE L Crossley Secondary School
Secondary: PublicNotre Dame College School
Secondary: Catholic-
Don Cherry's Sports Grill
1030 Niagara Street, Welland, ON L3C 1M6 1.86km -
Bridge 12 Pub & Eatery
10 River Street, Thorold, ON L0S 1N0 1.98km -
Jeff's Bowl-O-Rama
968 Niagara Street, Welland, ON L3C 1M6 2.09km
-
McDonald's
102 Primeway Drive, Welland, ON L3B 0A1 2.44km -
McDonald's
631 Niagara St., Welland, ON L3C 1L9 3.56km -
McDonald's
124 Highway 20 E, Fonthill, ON L0S 1E6 3.71km
-
X Fitness
44 Division Street, Welland, ON L3B 3Z6 5.4km -
Planet Fitness
835 Ontario Rd, Welland, ON L3B 5V6 6.92km -
Modern Vision Mixed Martial Arts
800 Niagara Street, Unit KK1, Welland, ON L3C 5Z4 2.9km
-
Zehrs
821 Niagara Street N, Welland, ON L3C 1M4 2.73km -
Shoppers Drug Mart
Seaway Mall, 800 Niagara St N, Welland, ON L3C 5Z4 2.82km -
Rexall Drug Store
399 King Street, Welland, ON L3B 3K4 6.31km
-
Don Cherry's Sports Grill
1030 Niagara Street, Welland, ON L3C 1M6 1.86km -
Big Daddy’s Pho
1030 Niagara Street, Welland, ON L3C 1M6 1.87km -
Boston Pizza
934 Niagara St, Welland, ON L3C 1M3 2.23km
-
Seaway Mall
800 Niagara Street, Welland, ON L3C 1M3 2.82km -
Wal-Mart
102 Primeway Drive, Welland, ON L3B 0A1 2.69km -
Dollar Tree
E2-102 Primeway Drive, Store 40070, Welland Smart Centre, Welland, ON L3B 0A1 2.7km
-
Zehrs
821 Niagara Street N, Welland, ON L3C 1M4 2.73km -
Food Basics
130 Highway 20 E, Fonthill, ON L0S 1E0 3.8km -
Sobeys
110 Highway 20 E, Pelham, ON L0S 1E0 3.8km
-
LCBO
102 Primeway Drive, Welland, ON L3B 0A1 2.64km -
LCBO
7481 Oakwood Drive, Niagara Falls, ON 9.75km -
LCBO
5389 Ferry Street, Niagara Falls, ON L2G 1R9 13.47km
-
Northend Mobility
301 Aqueduct Street, Welland, ON L3C 1C9 4.03km -
Camo Gas Repair
457 Fitch Street, Welland, ON L3C 4W7 6.14km -
Brookside Village Company-Operative Homes
8175 McLeod Road, Niagara Falls, ON L2H 3A5 8.85km
-
Cineplex Odeon Welland Cinemas
800 Niagara Street, Seaway Mall, Welland, ON L3C 5Z4 2.9km -
Can View Drive-In
1956 Highway 20, Fonthill, ON L0S 1E0 2.87km -
Cineplex Odeon Niagara Square Cinemas
7555 Montrose Road, Niagara Falls, ON L2H 2E9 9.22km
-
Welland Public Libray-Main Branch
50 The Boardwalk, Welland, ON L3B 6J1 5.24km -
Niagara Falls Public Library
4848 Victoria Avenue, Niagara Falls, ON L2E 4C5 14.98km -
Libraries
3763 Main Street, Niagara Falls, ON L2G 6B3 14.95km
-
Welland County General Hospital
65 3rd St, Welland, ON L3B 6.53km -
Primary Care Niagara
800 Niagara Street N, Suite G1, Welland, ON L3C 5Z4 2.72km -
LifeLabs
477 King St, Ste 103, Welland, ON L3B 3K4 6.42km
-
Merritt Island
Welland ON 4.87km -
Chippawa Park
1st Ave (Laughlin Ave), Welland ON 5.27km -
Hooker Street Park
Welland ON 5.84km
-
Cibc ATM
935 Niagara St, Welland ON L3C 1M4 2.27km -
TD Bank Financial Group
845 Niagara St, Welland ON L3C 1M4 2.6km -
President's Choice Financial ATM
821 Niagara St, Welland ON L3C 1M4 2.76km
- 3 bath
- 4 bed
- 1500 sqft
184 Esther Crescent, Thorold, Ontario • L3B 0G9 • 562 - Hurricane/Merrittville
- 3 bath
- 4 bed
- 1500 sqft
12 Blackberry Lane, Thorold, Ontario • L0S 1K0 • 562 - Hurricane/Merrittville
- 2 bath
- 4 bed
- 1500 sqft
21 Melrose Avenue, Thorold, Ontario • L0S 1K0 • 561 - Port Robinson
- 3 bath
- 4 bed
- 2000 sqft
13 Steven Drive, Thorold, Ontario • L3B 0G7 • 562 - Hurricane/Merrittville
- 3 bath
- 4 bed
- 2000 sqft
21 Cloy Drive, Thorold, Ontario • L3B 0G5 • 562 - Hurricane/Merrittville
- 3 bath
- 4 bed
- 1500 sqft
12 Legacy Lane, Thorold, Ontario • L3B 0G7 • 562 - Hurricane/Merrittville
- 3 bath
- 6 bed
- 1100 sqft
4 College Park Drive, Welland, Ontario • L3C 6Z6 • 767 - N. Welland













