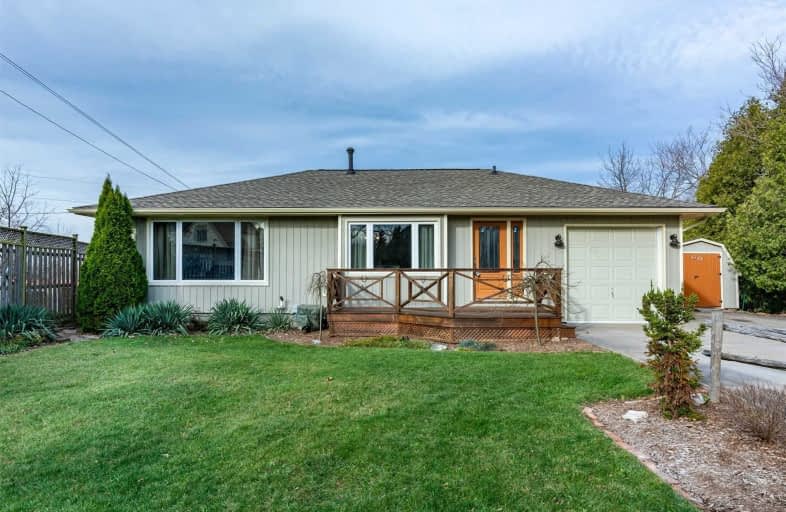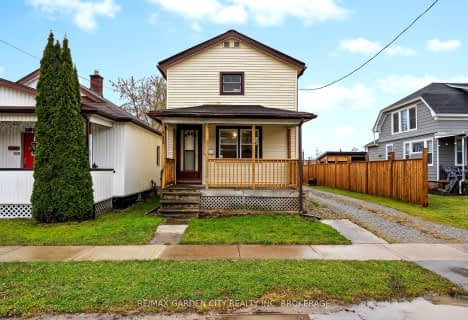

Prince of Wales Public School
Elementary: PublicWestmount Public School
Elementary: PublicOntario Public School
Elementary: PublicSt Charles Catholic Elementary School
Elementary: CatholicMonsignor Clancy Catholic Elementary School
Elementary: CatholicRichmond Street Public School
Elementary: PublicDSBN Academy
Secondary: PublicThorold Secondary School
Secondary: PublicWestlane Secondary School
Secondary: PublicSaint Michael Catholic High School
Secondary: CatholicSir Winston Churchill Secondary School
Secondary: PublicDenis Morris Catholic High School
Secondary: Catholic- 1 bath
- 2 bed
229 Morton Street, Thorold, Ontario • L2V 1C8 • 556 - Allanburg/Thorold South
- 1 bath
- 3 bed
- 1100 sqft
20 Richmond Street, Thorold, Ontario • L2V 3G4 • 557 - Thorold Downtown
- 2 bath
- 3 bed
154 Mary Street North, Thorold, Ontario • L2V 1J5 • 556 - Allanburg/Thorold South
- 1 bath
- 3 bed
- 1100 sqft
109 Pine Street South, Thorold, Ontario • L2V 3M2 • 557 - Thorold Downtown
- 1 bath
- 3 bed
112 Clara Street, Thorold, Ontario • L2V 1K1 • 556 - Allanburg/Thorold South
- 3 bath
- 3 bed
- 1100 sqft
42 Manley Crescent, Thorold, Ontario • L2V 4K3 • 558 - Confederation Heights
- 2 bath
- 5 bed
38 Buchanan Crescent, Thorold, Ontario • L2V 4M5 • 558 - Confederation Heights
- 2 bath
- 3 bed
- 700 sqft
62 Buchanan Crescent, Thorold, Ontario • L2V 4M5 • 558 - Confederation Heights











