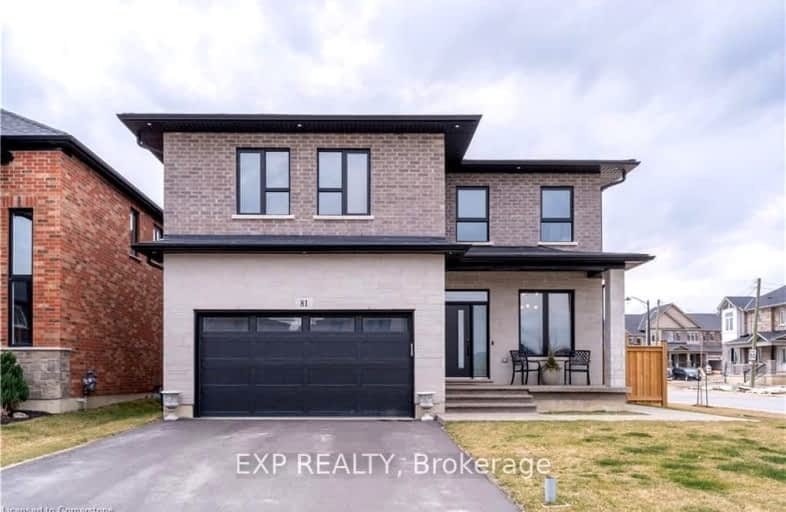Car-Dependent
- Almost all errands require a car.
4
/100
Minimal Transit
- Almost all errands require a car.
20
/100
Somewhat Bikeable
- Most errands require a car.
25
/100

Prince of Wales Public School
Elementary: Public
3.69 km
Westmount Public School
Elementary: Public
4.32 km
Ontario Public School
Elementary: Public
0.64 km
St Charles Catholic Elementary School
Elementary: Catholic
4.21 km
Monsignor Clancy Catholic Elementary School
Elementary: Catholic
4.01 km
Richmond Street Public School
Elementary: Public
3.49 km
DSBN Academy
Secondary: Public
7.55 km
Thorold Secondary School
Secondary: Public
4.35 km
Westlane Secondary School
Secondary: Public
4.89 km
Saint Michael Catholic High School
Secondary: Catholic
4.53 km
Sir Winston Churchill Secondary School
Secondary: Public
6.50 km
Denis Morris Catholic High School
Secondary: Catholic
6.56 km
-
South Hills Mountain Bike Trails
Ontario 3.16km -
Treeview Park
2A Via Del Monte (Allanburg Road), St. Catharines ON 4.87km -
Preakness Neighbourhood Park
Preakness St, Niagara Falls ON L2H 2W6 5.22km
-
Meridian Credit Union ATM
7107 Kalar Rd (at McLeod Rd), Niagara Falls ON L2H 3J6 5.02km -
Hsbc, St. Catharines
460 St Davids Rd, St Catharines ON L2T 4E6 5.14km -
TD Bank Financial Group
240 Glendale Ave, St. Catharines ON L2T 2L2 5.41km


