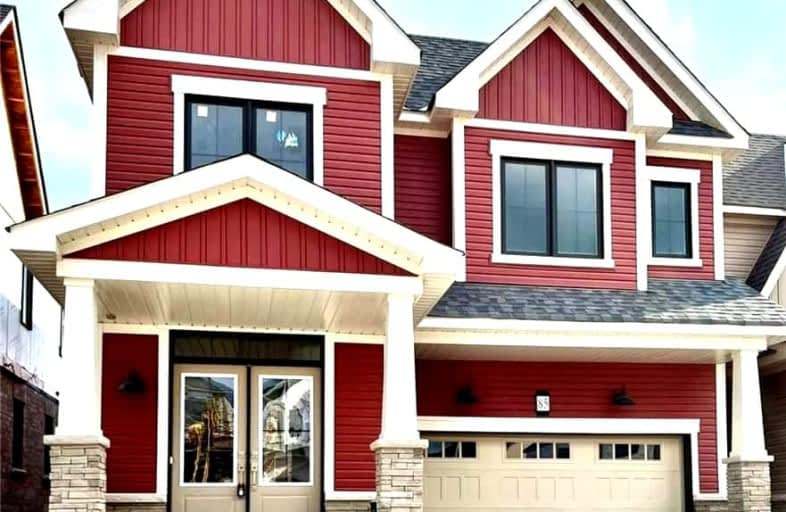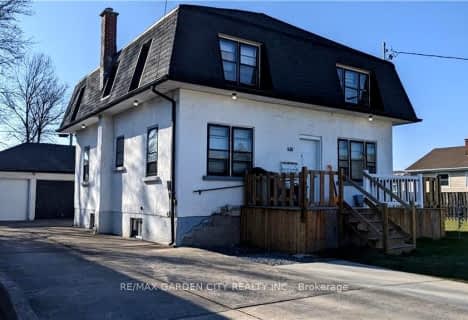Car-Dependent
- Almost all errands require a car.
6
/100
No Nearby Transit
- Almost all errands require a car.
0
/100
Somewhat Bikeable
- Most errands require a car.
28
/100

École élémentaire Champlain
Elementary: Public
3.53 km
ÉÉC Saint-François-d'Assise
Elementary: Catholic
3.70 km
St Augustine Catholic Elementary School
Elementary: Catholic
3.35 km
St Mary Catholic Elementary School
Elementary: Catholic
3.71 km
Plymouth Public School
Elementary: Public
3.95 km
Diamond Trail Public School
Elementary: Public
2.82 km
École secondaire Confédération
Secondary: Public
4.71 km
Eastdale Secondary School
Secondary: Public
4.47 km
Port Colborne High School
Secondary: Public
6.80 km
ÉSC Jean-Vanier
Secondary: Catholic
6.99 km
Lakeshore Catholic High School
Secondary: Catholic
5.76 km
Notre Dame College School
Secondary: Catholic
5.91 km
-
Welland Leash Free Dog Park
Welland ON 3.38km -
Memorial Park
405 Memorial Park Dr (Ontario Rd.), Welland ON L3B 1A5 3.38km -
St George Park
391 St George St, Welland ON L3C 5R1 3.89km
-
RBC Royal Bank
41 E Main St (East Main St @ King St), Welland ON L3B 3W4 5km -
Localcoin Bitcoin ATM - Avondale Food Stores
626 E Main St, Welland ON L3B 3Y2 5.12km -
Scotiabank
440 Niagara St, Welland ON L3C 1L5 6.3km














