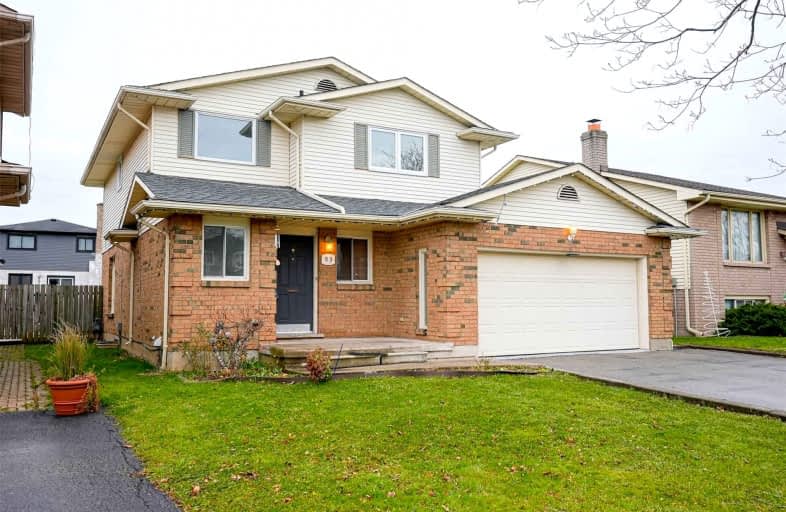
Niagara Peninsula Children's Centre School
Elementary: HospitalBurleigh Hill Public School
Elementary: PublicÉÉC Sainte-Marguerite-Bourgeoys-St.Cath
Elementary: CatholicWestmount Public School
Elementary: PublicMonsignor Clancy Catholic Elementary School
Elementary: CatholicRichmond Street Public School
Elementary: PublicDSBN Academy
Secondary: PublicThorold Secondary School
Secondary: PublicSt Catharines Collegiate Institute and Vocational School
Secondary: PublicLaura Secord Secondary School
Secondary: PublicSir Winston Churchill Secondary School
Secondary: PublicDenis Morris Catholic High School
Secondary: Catholic- 3 bath
- 3 bed
34 CULLIGAN Crescent, Thorold, Ontario • L2V 4P1 • 558 - Confederation Heights
- 2 bath
- 3 bed
- 700 sqft
86 WINDLE VILLAGE Crescent West, Thorold, Ontario • L2V 4Z6 • 556 - Allanburg/Thorold South
- 3 bath
- 4 bed
Lot 129 Huntsworth Avenue, Thorold, Ontario • L2V 5G7 • 557 - Thorold Downtown
- 3 bath
- 4 bed
155 Hodgkins Avenue, Thorold, Ontario • L2V 1M2 • 556 - Allanburg/Thorold South
- — bath
- — bed
- — sqft
Upper-7 East Hampton Road, St. Catharines, Ontario • L2T 3C9 • 461 - Glendale/Glenridge
- 4 bath
- 4 bed
83 Wellington Street North, Thorold, Ontario • L2V 2E8 • 557 - Thorold Downtown
- 3 bath
- 4 bed
- 2000 sqft
209 Vanilla Trail, Thorold, Ontario • L2V 0L2 • 560 - Rolling Meadows














