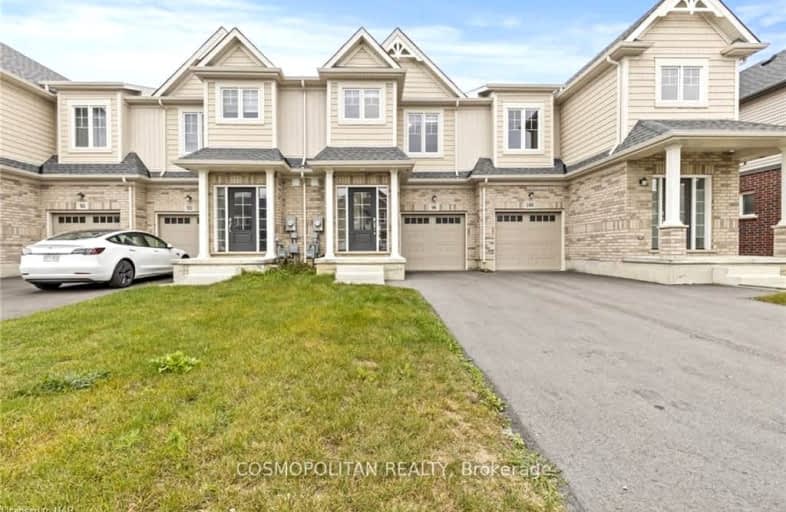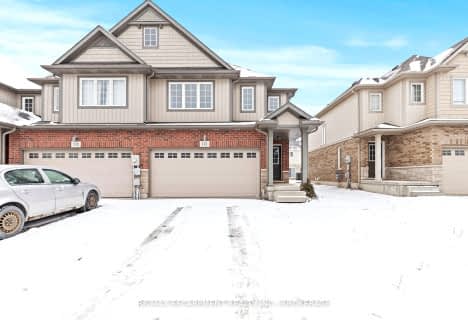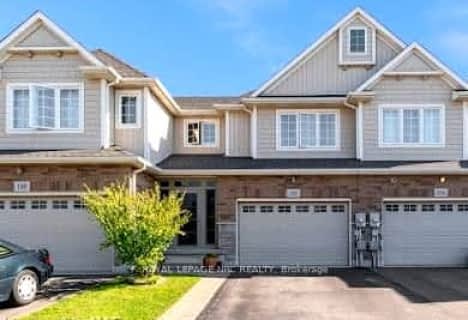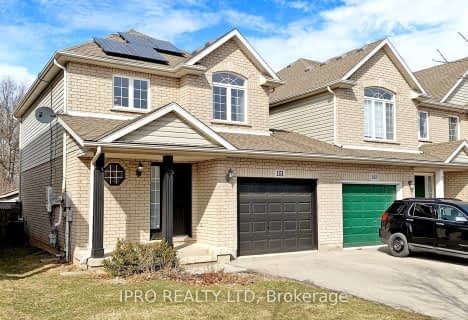
Car-Dependent
- Almost all errands require a car.
Some Transit
- Most errands require a car.
Somewhat Bikeable
- Most errands require a car.

Niagara Peninsula Children's Centre School
Elementary: HospitalBurleigh Hill Public School
Elementary: PublicÉÉC Sainte-Marguerite-Bourgeoys-St.Cath
Elementary: CatholicSt Peter Catholic Elementary School
Elementary: CatholicMonsignor Clancy Catholic Elementary School
Elementary: CatholicRichmond Street Public School
Elementary: PublicDSBN Academy
Secondary: PublicThorold Secondary School
Secondary: PublicSt Catharines Collegiate Institute and Vocational School
Secondary: PublicLaura Secord Secondary School
Secondary: PublicSir Winston Churchill Secondary School
Secondary: PublicDenis Morris Catholic High School
Secondary: Catholic- 3 bath
- 3 bed
- 1500 sqft
141 Winterberry Boulevard, Thorold, Ontario • L2V 5G6 • 558 - Confederation Heights
- 4 bath
- 3 bed
- 2500 sqft
25B Oakdale Avenue, St. Catharines, Ontario • L2P 2B8 • St. Catharines
- 3 bath
- 3 bed
192 Winterberry Boulevard, Thorold, Ontario • L2V 0C2 • 558 - Confederation Heights
- 3 bath
- 3 bed
- 1500 sqft
90 Palace Street, Thorold, Ontario • L2V 0J6 • 557 - Thorold Downtown
- 3 bath
- 4 bed
- 1500 sqft
66 Baker Street, Thorold, Ontario • L2V 0N1 • 557 - Thorold Downtown
- 3 bath
- 3 bed
- 1500 sqft
41 Corbin Street, St. Catharines, Ontario • L2P 0E8 • 455 - Secord Woods
- 2 bath
- 3 bed
- 1100 sqft
151 Mcbride Avenue, St. Catharines, Ontario • L2S 4E2 • 462 - Rykert/Vansickle
- 3 bath
- 3 bed
- 1100 sqft
13 Devine Crescent, Thorold, Ontario • L2V 5A6 • 558 - Confederation Heights










